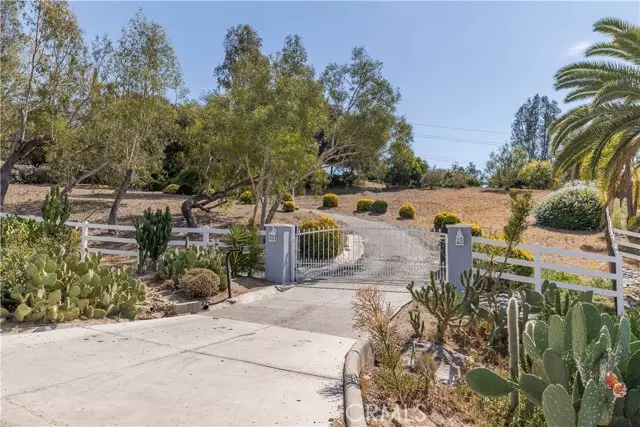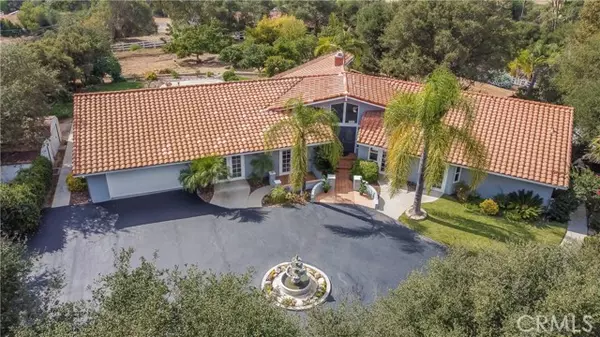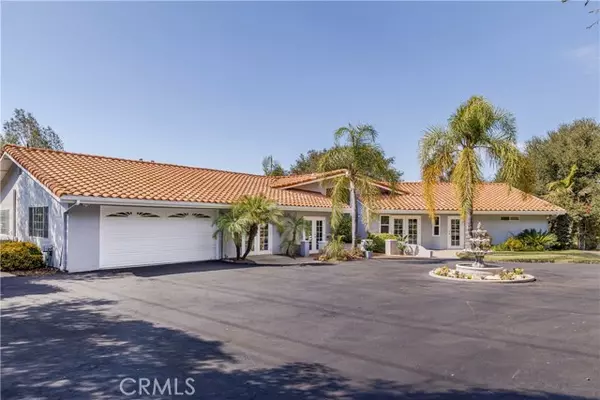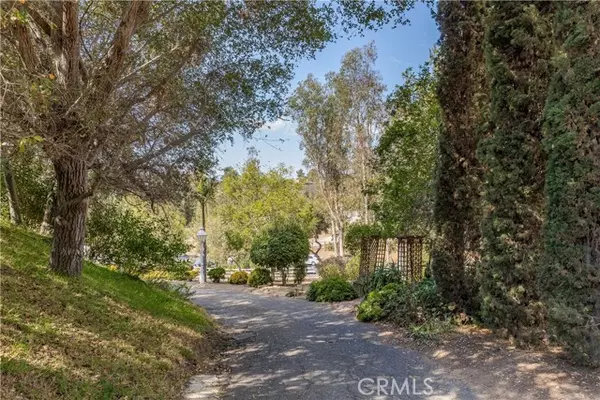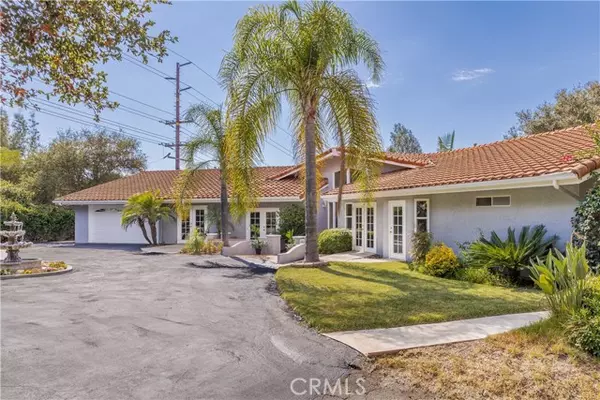1581 Sycamore Drive Fallbrook, CA 92028
4 Beds
2 Baths
3,430 SqFt
UPDATED:
12/19/2024 03:58 AM
Key Details
Property Type Single Family Home
Listing Status Active Under Contract
Purchase Type For Sale
Square Footage 3,430 sqft
Price per Sqft $422
Subdivision Fallbrook
MLS Listing ID SW-24207165
Bedrooms 4
Full Baths 2
Year Built 1984
Lot Size 1.460 Acres
Property Description
Location
State CA
County San Diego
Zoning A70
Interior
Interior Features Built-In Features, Open Floorplan, Kitchen Island, Kitchen Open to Family Room, Remodeled Kitchen
Heating Central, Fireplace(s)
Cooling Central Air
Fireplaces Type Family Room
Inclusions Washer, Dryer, Refrigerator, 2 Sheds on the side of home.
Laundry Dryer Included, Individual Room, Inside, Washer Included
Exterior
Parking Features Circular Driveway, Direct Garage Access, Driveway
Garage Spaces 2.0
Pool None
Community Features Rural
View Y/N Yes
View Hills, Mountain(s)
Building
Lot Description Horse Property, Lot Over 40000 Sqft, Back Yard
Sewer Conventional Septic
Nicole Van Parys & Gary Nesen
License Partners, Private Office Advisors | License ID: 01108944

