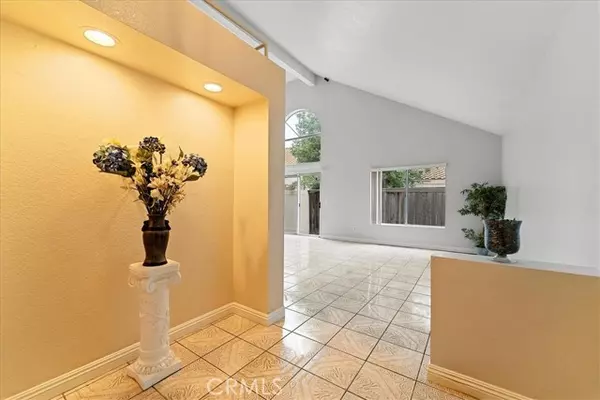3410 Cedarglen Road Ontario, CA 91761
4 Beds
3 Baths
1,945 SqFt
UPDATED:
11/27/2024 05:15 PM
Key Details
Property Type Single Family Home
Listing Status Active Under Contract
Purchase Type For Sale
Square Footage 1,945 sqft
Price per Sqft $375
MLS Listing ID CV-24179039
Bedrooms 4
Full Baths 2
Half Baths 1
HOA Fees $100/mo
Year Built 1988
Lot Size 6,000 Sqft
Property Description
Location
State CA
County San Bernardino
Interior
Interior Features Granite Counters
Heating Central
Cooling Central Air
Flooring Carpet, Tile
Fireplaces Type Family Room
Laundry Individual Room
Exterior
Garage Spaces 2.0
Pool None
Community Features Biking, Curbs, Park, Street Lights
Utilities Available Sewer Connected, Water Connected, Electricity Connected, Natural Gas Connected
View Y/N No
View None
Building
Lot Description Sprinklers, Front Yard, Sprinkler System, Back Yard
Sewer Public Sewer
Nicole Van Parys & Gary Nesen
License Partners, Private Office Advisors | License ID: 01108944





