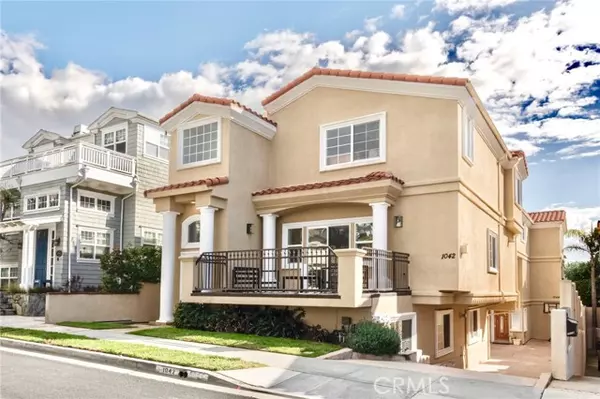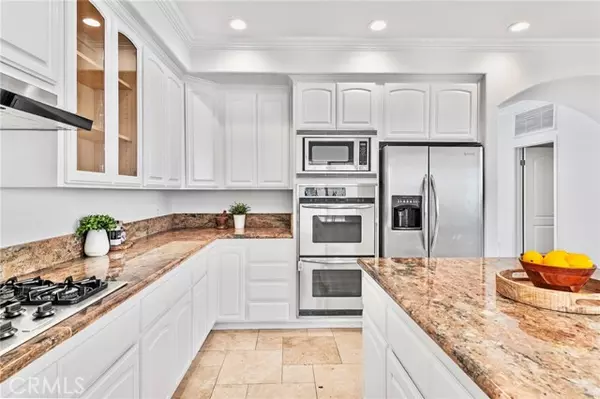REQUEST A TOUR If you would like to see this home without being there in person, select the "Virtual Tour" option and your agent will contact you to discuss available opportunities.
In-PersonVirtual Tour
Listed by Tania Marie Peterson • Vista Sotheby's International Realty
$ 7,800
Active
1042 7th Street Hermosa Beach, CA 90254
4 Beds
4 Baths
2,979 SqFt
UPDATED:
12/20/2024 12:44 AM
Key Details
Property Type Single Family Home
Listing Status Active
Purchase Type For Rent
Square Footage 2,979 sqft
MLS Listing ID SB-24136745
Style Traditional
Bedrooms 4
Full Baths 3
Half Baths 1
Year Built 2004
Lot Size 5,180 Sqft
Property Description
Welcome home to this elegant Hermosa Hills detached townhome. This spacious 4-bedroom, 3.5-bathroom residence boasts nearly 3,000 square feet of living space, perfect for family living and entertaining. The bright gourmet kitchen features granite countertops, custom cabinetry, and a large center island. Adjoining the kitchen, the formal dining room is ideal for family gatherings and flows into the family room with beautiful wood floors and a fireplace. Step out onto the large front balcony, perfect for barbecues and al fresco dining with a peek-a-boo ocean view. The top floor hosts a spacious primary suite with a cozy fireplace, walk-in closet, and luxurious bathroom with dual sinks, tub, and separate shower. Another bedroom on this floor also features a walk-in closet and en-suite bathroom. The two downstairs bedrooms are versatile, serving as an office, guest room, or additional children's rooms. Ample storage options include cabinetry in the laundry room, a coat closet near the entry, a large under-the-stairs closet, and additional storage in the attached 2-car garage. The rooftop deck offers panoramic ocean views from Palos Verdes to Malibu. Located in the heart of Hermosa Beach, this home epitomizes the beach lifestyle in close proximity to the beach, shopping, and highly-rated schools.
Location
State CA
County Los Angeles
Zoning HBR2YY
Interior
Interior Features Living Room Deck Attached
Heating Central
Cooling None
Flooring Wood
Fireplaces Type Family Room, Master Bedroom
Laundry Inside
Exterior
Parking Features Gated
Garage Spaces 2.0
Pool None
Community Features Curbs, Sidewalks, Street Lights
View Y/N Yes
View Peek-A-Boo
Building
Sewer Public Sewer
Nicole Van Parys & Gary Nesen
License Partners, Private Office Advisors | License ID: 01108944





