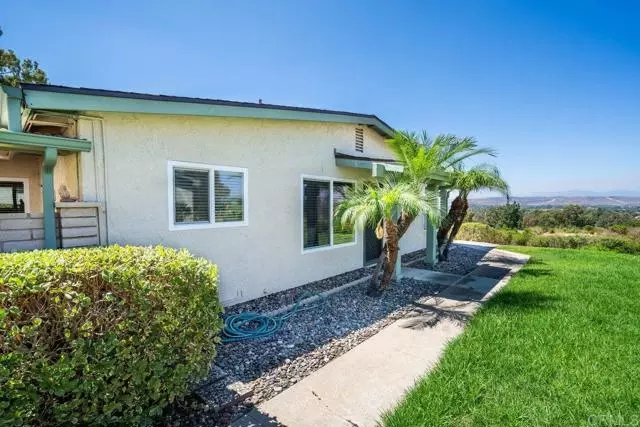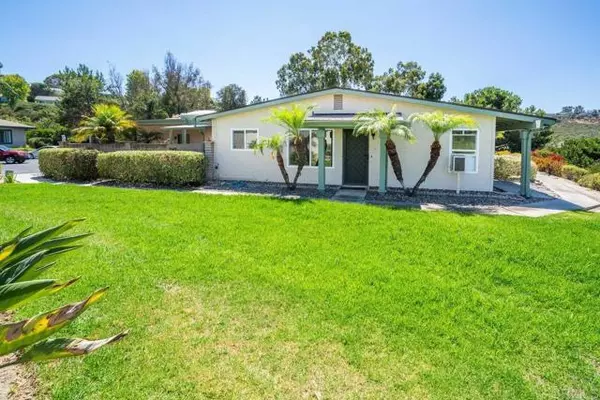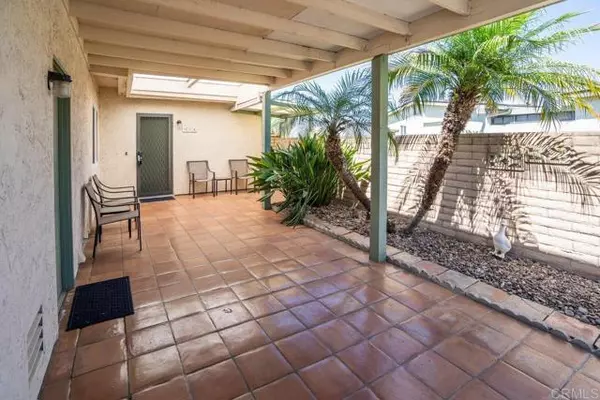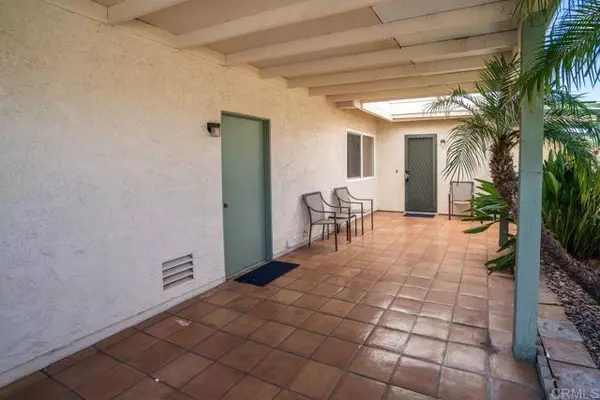914 Royal Tern Way Oceanside, CA 92057
2 Beds
2 Baths
1,064 SqFt
UPDATED:
11/27/2024 05:41 AM
Key Details
Property Type Single Family Home
Listing Status Active
Purchase Type For Sale
Square Footage 1,064 sqft
Price per Sqft $487
MLS Listing ID 8P-2404926
Bedrooms 2
Full Baths 2
HOA Fees $435/mo
Year Built 1979
Lot Size 1,742 Sqft
Property Description
Location
State CA
County San Diego
Zoning R1 single family
Interior
Interior Features Ceiling Fan(s), Crown Molding
Heating Wall Furnace
Cooling Wall/Window Unit(s)
Flooring Vinyl, Tile
Fireplaces Type None
Laundry In Garage
Exterior
Parking Features Concrete
Garage Spaces 1.0
Pool Association, Fenced, In Ground
Community Features Foothills, Golf, Gutters, Valley
View Y/N Yes
View Bluff, Canyon, City Lights, Hills, Trees/Woods
Building
Lot Description Close to Clubhouse, Corner Lot, Lawn, Level with Street, Patio Home
Nicole Van Parys & Gary Nesen
License Partners, Private Office Advisors | License ID: 01108944




