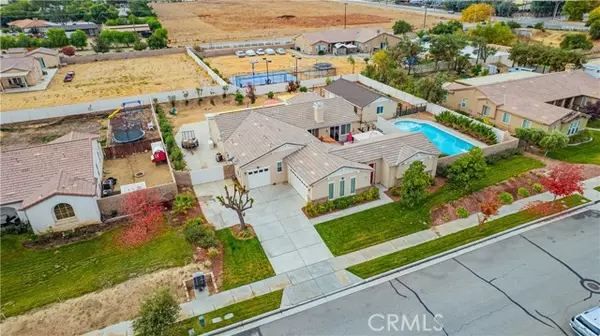275 Mahogany Street Hemet, CA 92543
4 Beds
4 Baths
2,923 SqFt
UPDATED:
11/26/2024 08:30 AM
Key Details
Property Type Single Family Home
Listing Status Active
Purchase Type For Sale
Square Footage 2,923 sqft
Price per Sqft $270
MLS Listing ID SW-24229711
Style Ranch
Bedrooms 4
Full Baths 3
Half Baths 1
HOA Fees $194/mo
Year Built 2006
Lot Size 0.460 Acres
Property Description
Location
State CA
County Riverside
Interior
Interior Features Ceiling Fan(s), Granite Counters, High Ceilings, Open Floorplan, Pantry, Recessed Lighting, Storage, Wired for Data, Kitchen Island, Kitchen Open to Family Room, Kitchenette
Heating Central
Cooling Central Air, Electric
Flooring Laminate, Tile, Wood
Fireplaces Type Family Room, Raised Hearth
Laundry Individual Room, Inside
Exterior
Exterior Feature Lighting
Parking Features Concrete, Direct Garage Access, Driveway
Garage Spaces 3.0
Pool Private, Fenced, Filtered, Gunite, In Ground
Community Features Biking, Curbs, Gutters, Horse Trails, Park, Sidewalks, Storm Drains, Street Lights
Utilities Available Sewer Connected, Water Connected, Cable Connected, Electricity Connected, Natural Gas Connected, Phone Connected
View Y/N Yes
View Hills
Building
Lot Description Sprinklers, Front Yard, Landscaped, Lawn, Level, Level with Street, Lot 20000-39999 Sqft, Sprinkler System, Yard, Back Yard
Sewer Public Sewer
Schools
Middle Schools Diamond Valley
High Schools West Valley
Nicole Van Parys & Gary Nesen
License Partners, Private Office Advisors | License ID: 01108944





