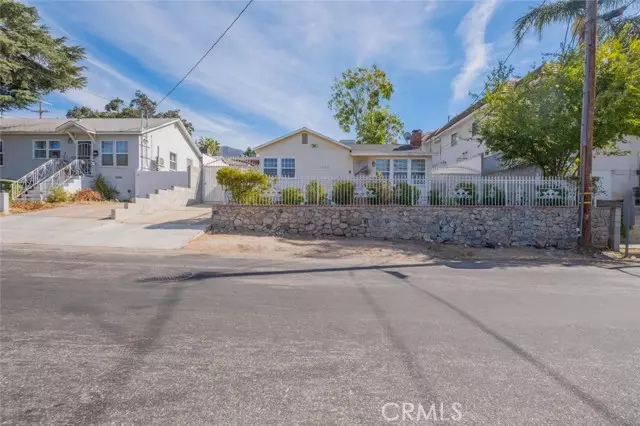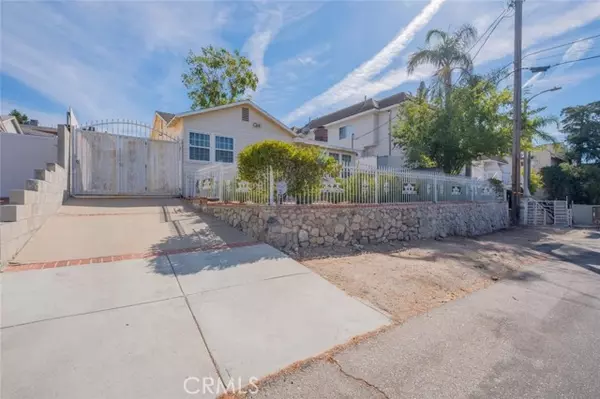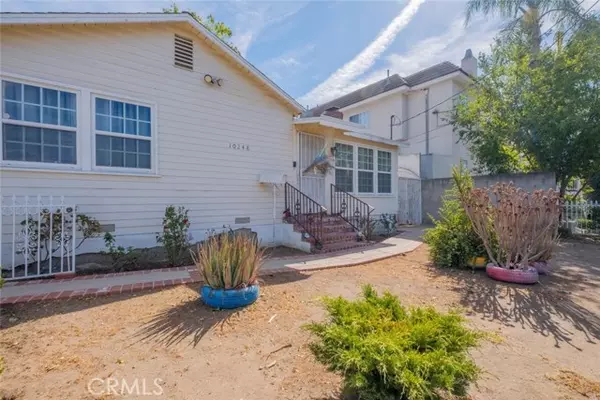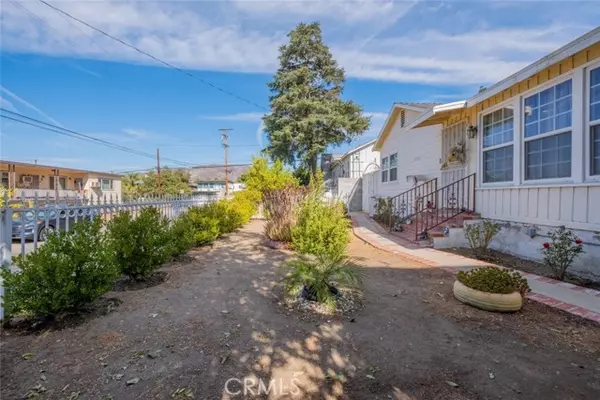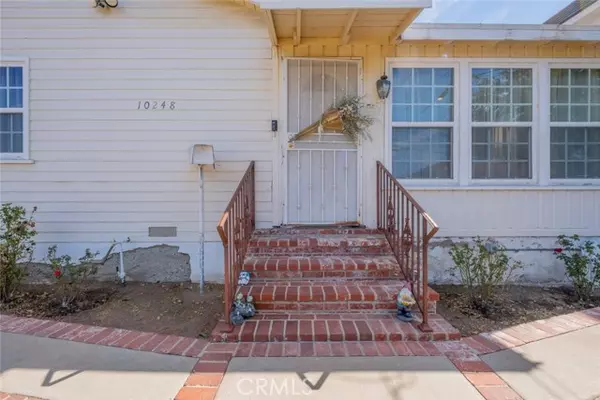REQUEST A TOUR If you would like to see this home without being there in person, select the "Virtual Tour" option and your agent will contact you to discuss available opportunities.
In-PersonVirtual Tour
Listed by Arabo Shahjanian • John Hart Real Estate
$ 849,000
Est. payment /mo
Active
10248 Samoa Avenue Tujunga, CA 91042
3 Beds
2 Baths
1,120 SqFt
UPDATED:
11/26/2024 02:05 AM
Key Details
Property Type Single Family Home
Listing Status Active
Purchase Type For Sale
Square Footage 1,120 sqft
Price per Sqft $758
MLS Listing ID GD-24218833
Bedrooms 3
Full Baths 2
Year Built 1947
Lot Size 4,432 Sqft
Property Description
Introducing an exceptional opportunity at 10248 Samoa Avenue in Tujunga! This charming and perfectly designed residence features 3 spacious bedrooms and 2 stylish bathrooms, making it an ideal choice for first-time homebuyers. The inviting layout includes a cozy family room that radiates warmth, complemented by a delightful fireplace--perfect for intimate evenings at home. The modern kitchen, equipped with sleek appliances and abundant counter space, flows seamlessly into the living areas, creating an inviting atmosphere for gatherings. The tranquil primary bedroom serves as a serene retreat, complete with an en-suite bathroom featuring a luxurious walk-in shower, while the second bathroom also boasts a convenient walk-in shower. The backyard oasis is an enchanting space that includes additional shed storage and a flourishing garden, perfect for those with a passion for gardening and outdoor living. This property not only offers a cozy haven but also presents a fantastic development opportunity, given the presence of multifamily buildings along the street. Conveniently located near lush parks, vibrant shopping, and excellent schools, 10248 Samoa Avenue is the perfect blend of comfort and potential. Don't miss your chance to explore this wonderful property--schedule your tour today and discover the perfect place to call home!
Location
State CA
County Los Angeles
Zoning LAR3
Interior
Interior Features Beamed Ceilings, Recessed Lighting
Cooling Central Air
Flooring Tile, Wood
Fireplaces Type Family Room
Laundry Inside
Exterior
Garage Spaces 3.0
Pool None
Community Features Curbs, Sidewalks, Street Lights
View Y/N No
View None
Building
Lot Description Garden, 0-1 Unit/Acre, Back Yard
Sewer Public Sewer
Nicole Van Parys & Gary Nesen
License Partners, Private Office Advisors | License ID: 01108944

