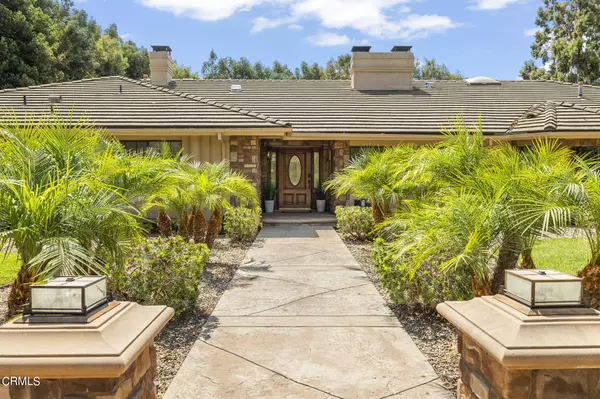5710 Terra Bella Lane Camarillo, CA 93012
5 Beds
5 Baths
3,520 SqFt
UPDATED:
12/08/2024 07:49 AM
Key Details
Property Type Single Family Home
Listing Status Active
Purchase Type For Sale
Square Footage 3,520 sqft
Price per Sqft $723
MLS Listing ID V1-25451
Style Custom Built
Bedrooms 5
Full Baths 4
Half Baths 1
Year Built 1985
Lot Size 1.000 Acres
Property Description
There is a 1 bedroom 1 bath Guest House complete with a kitchen, living room and fireplace as well as a private entrance.
Oversized two car attached garage and ample driveway parking for 10+ cars. Solar and EV hookups as well!
Perfectly sited on a flat acre corner lot, it is surrounded by other custom homes, orchards and hills. Truly a one-of-a-kind neighborhood where homes on this street rarely come on the market.
Location
State CA
County Ventura
Interior
Interior Features Ceiling Fan(s), Granite Counters, High Ceilings, Open Floorplan, Pantry, Recessed Lighting, Storage, Unfurnished, Vacuum Central, Kitchen Island, Kitchen Open to Family Room, Quartz Counters, Self-Closing Cabinet Doors, Self-Closing Drawers, Walk-In Pantry
Heating Central
Cooling Central Air
Flooring Concrete, Laminate, Tile, Wood
Fireplaces Type Family Room, Fire Pit, Guest House, Living Room, Master Bedroom
Inclusions Fish Tank and Equipment included in the sale.
Laundry Dryer Included, Gas & Electric Dryer Hookup, Individual Room, Inside, Washer Hookup, Washer Included
Exterior
Exterior Feature Barbeque Private, Rain Gutters
Parking Features Electric Vehicle Charging Station(s), Driveway
Garage Spaces 2.0
Pool Heated
Community Features Biking, Gutters, Storm Drains, Suburban
Utilities Available Sewer Available, Sewer Connected, Water Available, Water Connected, Cable Available, Electricity Available, Electricity Connected, Natural Gas Not Available, Phone Available
View Y/N No
View None
Building
Lot Description Sprinklers, Corner Lot, Front Yard, Garden, Gentle Sloping, Landscaped, Lawn, Level, Lot Over 40000 Sqft, Paved, Utilities - Overhead, Yard, Back Yard
Sewer Public Sewer
Nicole Van Parys & Gary Nesen
License Partners, Private Office Advisors | License ID: 01108944





