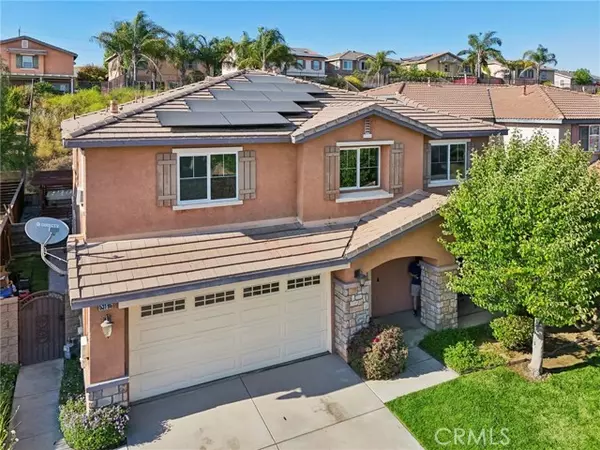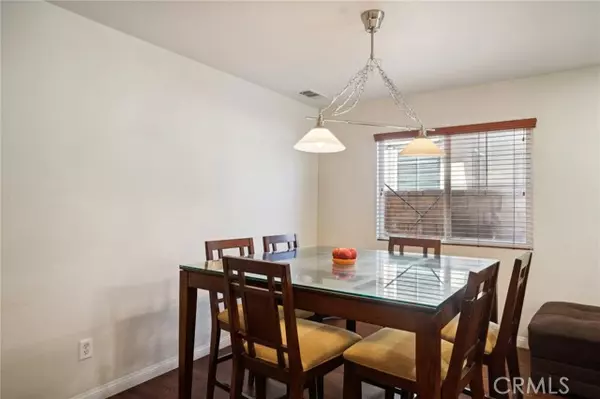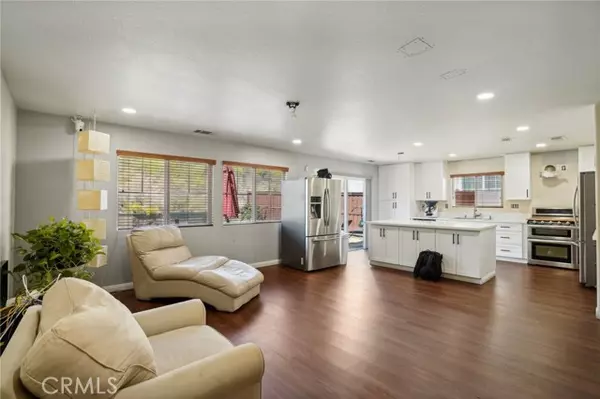53196 Iceberg Street Lake Elsinore, CA 92532
5 Beds
3 Baths
2,696 SqFt
UPDATED:
12/05/2024 06:39 PM
Key Details
Property Type Single Family Home
Listing Status Active
Purchase Type For Sale
Square Footage 2,696 sqft
Price per Sqft $229
MLS Listing ID PW-24202913
Style Spanish
Bedrooms 5
Full Baths 2
Half Baths 1
HOA Fees $78/mo
Year Built 2006
Lot Size 7,841 Sqft
Property Description
Location
State CA
County Riverside
Interior
Interior Features Built-In Features, Ceiling Fan(s), Corian Counters, In-Law Floorplan, Recessed Lighting, Kitchen Island, Quartz Counters, Remodeled Kitchen
Heating Central
Cooling Central Air
Flooring Laminate
Fireplaces Type None
Laundry Upper Level
Exterior
Exterior Feature Lighting, Satellite Dish
Parking Features Driveway
Garage Spaces 2.0
Pool None
Community Features Curbs, Dog Park, Lake, Park, Sidewalks, Street Lights
Utilities Available Sewer Connected, Cable Connected, Electricity Connected, Natural Gas Connected
View Y/N Yes
View Hills
Building
Lot Description 0-1 Unit/Acre
Sewer Public Sewer
Nicole Van Parys & Gary Nesen
License Partners, Private Office Advisors | License ID: 01108944





