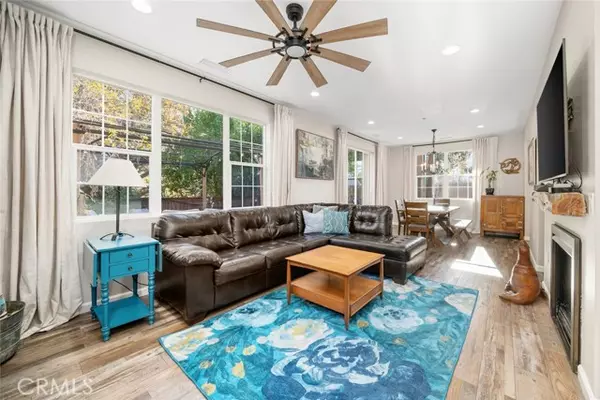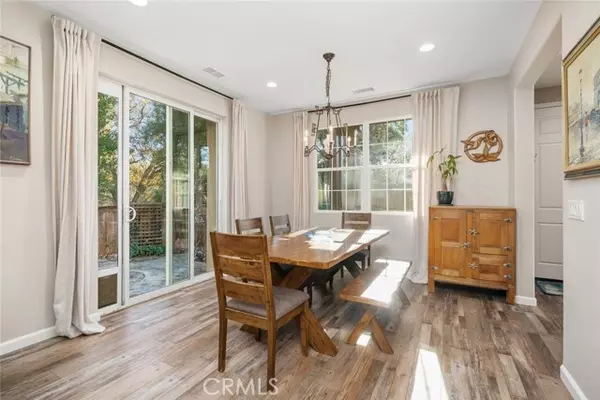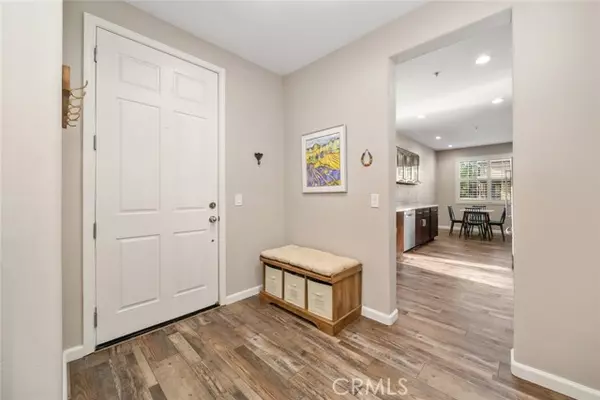REQUEST A TOUR If you would like to see this home without being there in person, select the "Virtual Tour" option and your agent will contact you to discuss available opportunities.
In-PersonVirtual Tour
Listed by Kristie Barry • Richardson Sotheby's International Realty
$ 675,000
Est. payment /mo
Active Under Contract
9130 Arbol Del Rosal Way Atascadero, CA 93422
3 Beds
3 Baths
1,863 SqFt
UPDATED:
12/13/2024 01:14 AM
Key Details
Property Type Single Family Home
Listing Status Active Under Contract
Purchase Type For Sale
Square Footage 1,863 sqft
Price per Sqft $362
MLS Listing ID SC-24239327
Bedrooms 3
Full Baths 2
Half Baths 1
HOA Fees $250/mo
Year Built 2008
Lot Size 3,523 Sqft
Property Description
This beautiful end-unit condo boasts the largest floor plan in the Dove Creek Villas community, offering 1,863 sq. ft. of well-designed living space with 3 bedrooms, 2.5 bathrooms, and an attached 2-car garage. Sharing only one wall with neighbors and situated on a larger lot, this home features a private entrance and a serene backyard with pergola, stamped concrete and fire pit and overlooks open space, walking trails, and a seasonal stream. This is the perfect place to unwind or entertain. This home has been thoughtfully updated with many upgraded features, including new Luxury Vinyl Plank flooring throughout, upgraded lighting and ceiling fans, and stylish new bathroom vanities. The kitchen shines with new appliances, fresh cabinetry, and a reimagined configuration that maximizes functionality and style. Community Highlights: Located in the desirable Dove Creek Villas, this home offers direct access to walking trails, nature paths, two playgrounds, and community gathering spaces--all right out your front door. Convenient guest parking is nearby. Don't miss the opportunity to own this beautifully upgraded condo. Schedule your tour today and discover the perfect combination of style, convenience, and serene surroundings!
Location
State CA
County San Luis Obispo
Zoning MF10
Interior
Interior Features Ceiling Fan(s)
Heating Forced Air
Cooling Central Air
Fireplaces Type Family Room
Laundry Gas Dryer Hookup, Individual Room, Inside, Upper Level
Exterior
Garage Spaces 2.0
Pool None
Community Features Park
View Y/N Yes
View Trees/Woods
Building
Sewer Private Sewer
Nicole Van Parys & Gary Nesen
License Partners, Private Office Advisors | License ID: 01108944





