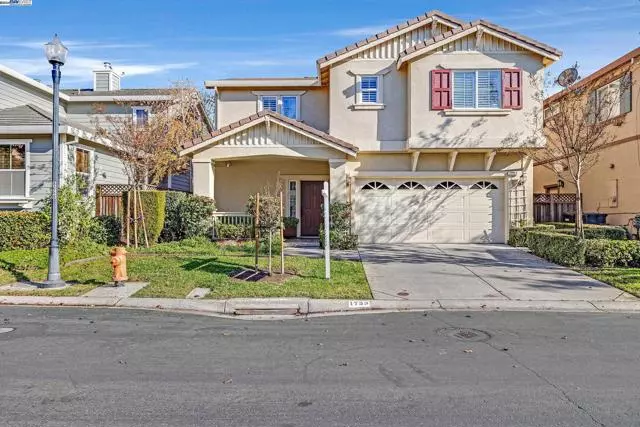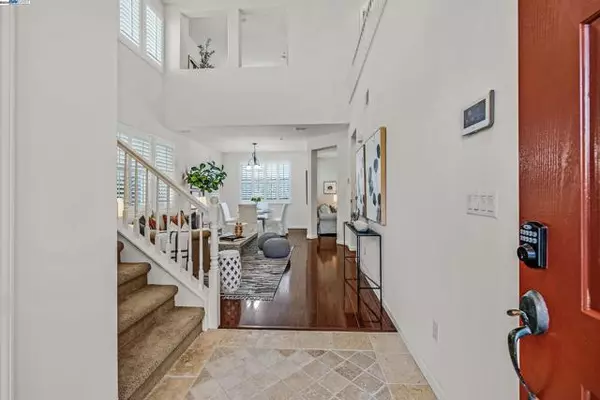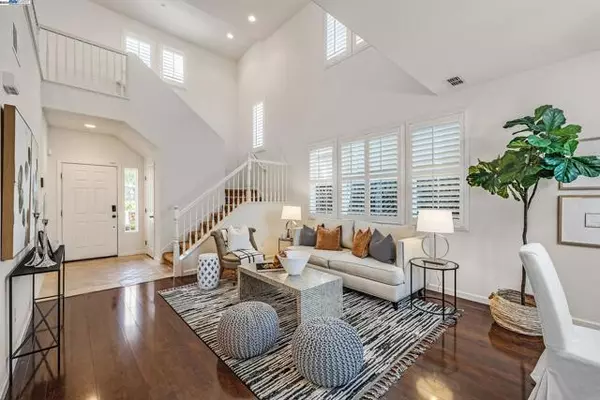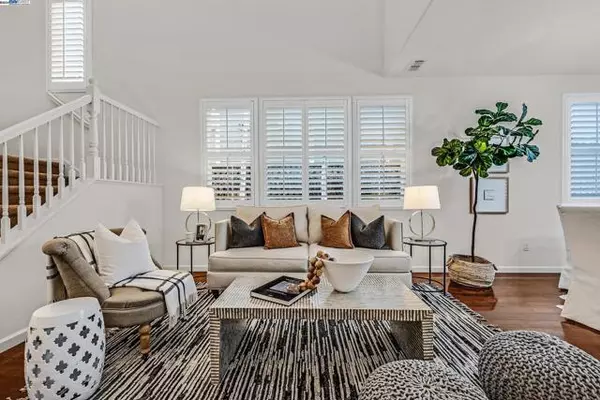REQUEST A TOUR If you would like to see this home without being there in person, select the "Virtual Tour" option and your agent will contact you to discuss available opportunities.
In-PersonVirtual Tour
Listed by Lydia Vetere • Coldwell Banker Realty
$ 1,199,000
Est. payment /mo
Pending
1753 Rose Gate Common Livermore, CA 94551
3 Beds
3 Baths
1,999 SqFt
UPDATED:
12/10/2024 02:53 AM
Key Details
Property Type Single Family Home
Listing Status Pending
Purchase Type For Sale
Square Footage 1,999 sqft
Price per Sqft $599
MLS Listing ID 01-41079507
Style Contemporary
Bedrooms 3
Full Baths 2
Half Baths 1
HOA Fees $140/mo
Year Built 2004
Lot Size 3,397 Sqft
Property Description
Step into this beautiful 3-bedroom, 2-1/2 bathroom home, where every detail invites comfort and style. With 1,999 square feet of living space, you'll be greeted by soaring ceilings and an open-concept layout that fills the home with light and warmth. Plantation shutters throughout add timeless elegance, while the gleaming hardwood floors on the main level and cozy carpeting upstairs provide a perfect balance of charm and function. The updated kitchen is a chef's delight, featuring modern finishes, a brand-new stove, and ample space to create and connect. Retreat to the spacious master suite, complete with a unique loft perfect for a home office, nursery, or relaxation space. The luxurious ensuite bath boasts a large soaking tub, separate shower stall, double sinks, and an expansive walk-in closet. Practical touches abound, from the in-house laundry room with a sink and cabinetry to the finished 2-car garage offering plenty of storage space. Step outside to the private, tranquil backyard, where a covered patio invites peaceful mornings and relaxed evenings. The covered front porch with a tiled surface is inviting.Nestled in a highly sought-after Altamont Creek Neighborhood, near great schools, shopping, the Livermore Lab, wineries and lively downtown! See it and make it yours!
Location
State CA
County Alameda
Interior
Interior Features Remodeled Kitchen, Stone Counters
Heating Forced Air
Cooling Central Air
Flooring Carpet, Tile, Wood
Fireplaces Type Family Room, Gas
Laundry Dryer Included, Washer Included
Exterior
Garage Spaces 2.0
Pool None
Building
Lot Description Cul-De-Sac, Front Yard, Level with Street, Back Yard
Sewer Public Sewer
Nicole Van Parys & Gary Nesen
License Partners, Private Office Advisors | License ID: 01108944




