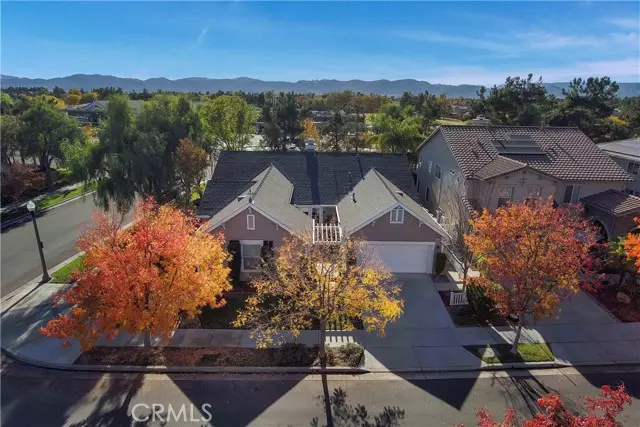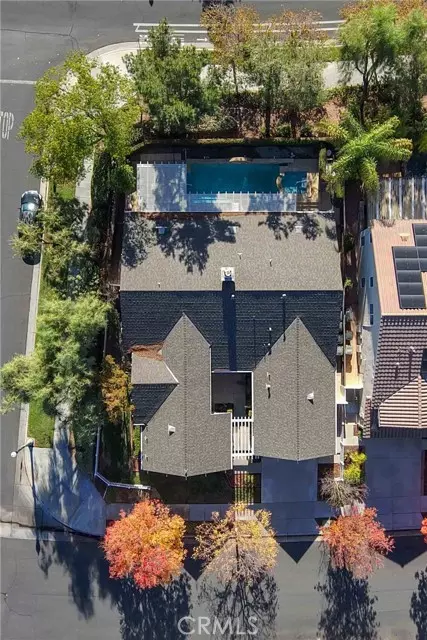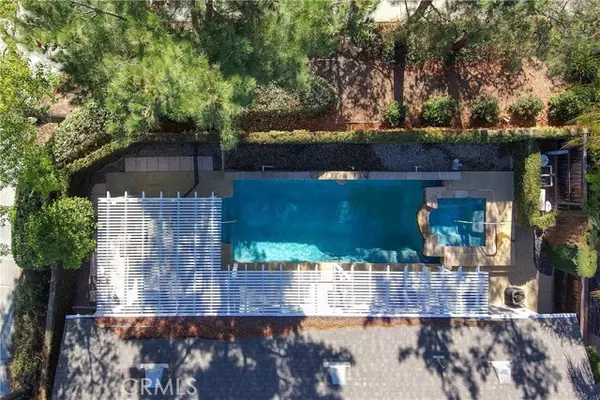29183 Providence Road Temecula, CA 92591
3 Beds
3 Baths
2,811 SqFt
UPDATED:
12/10/2024 11:49 PM
Key Details
Property Type Single Family Home
Listing Status Active
Purchase Type For Sale
Square Footage 2,811 sqft
Price per Sqft $337
MLS Listing ID SW-24238608
Style Modern
Bedrooms 3
Full Baths 3
HOA Fees $125/mo
Year Built 2004
Lot Size 7,405 Sqft
Property Description
Location
State CA
County Riverside
Interior
Interior Features Ceiling Fan(s), Granite Counters, Home Automation System, Open Floorplan, Pantry, Tandem, Butler's Pantry, Kitchen Island, Walk-In Pantry
Heating Central
Cooling Central Air
Flooring Tile, Wood
Fireplaces Type Family Room
Laundry Individual Room
Exterior
Parking Features Driveway
Garage Spaces 3.0
Pool Private, Association, Community, In Ground
Community Features Curbs, Fishing, Lake, Sidewalks, Street Lights
View Y/N Yes
Building
Lot Description Corner Lot, Park Nearby, 0-1 Unit/Acre
Sewer Public Sewer
Schools
Elementary Schools Ysabel Barnett
High Schools Chaparral
Nicole Van Parys & Gary Nesen
License Partners, Private Office Advisors | License ID: 01108944





