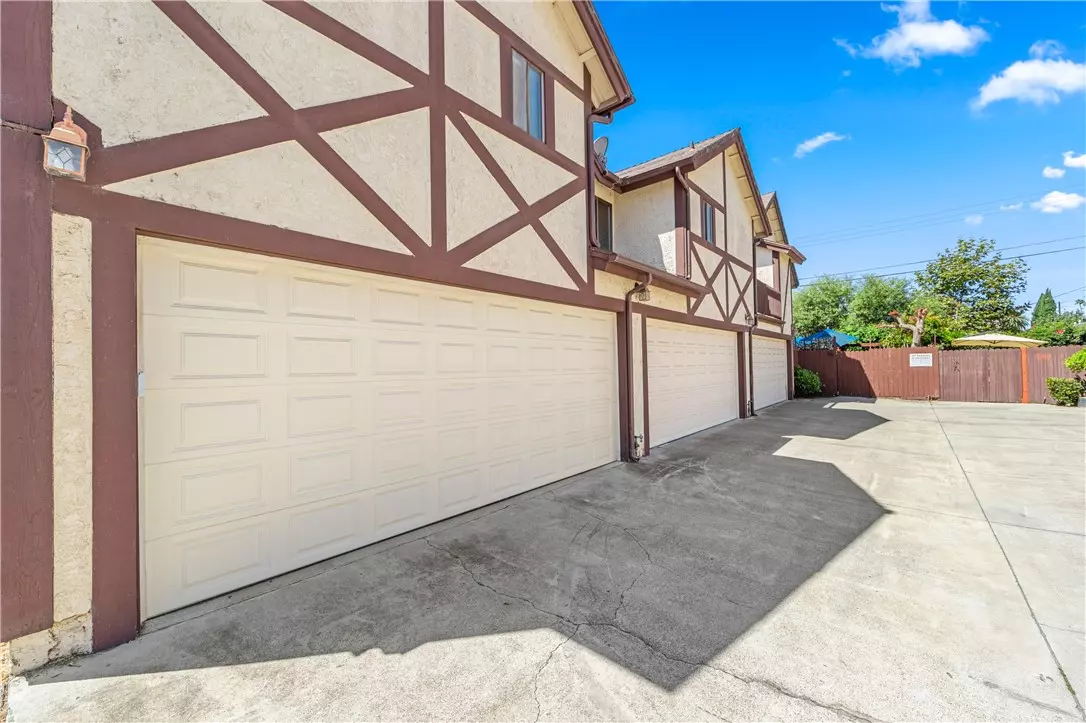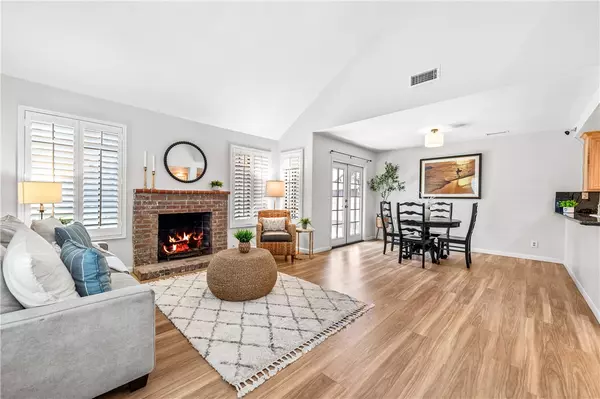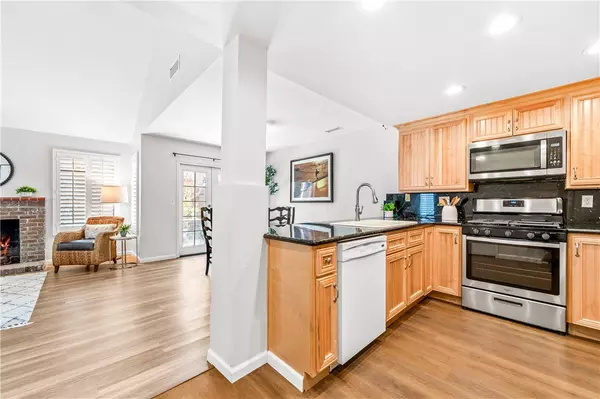543 West Wilson Street Costa Mesa, CA 92627
2 Beds
3 Baths
1,185 SqFt
UPDATED:
12/16/2024 07:21 PM
Key Details
Property Type Single Family Home
Listing Status Active
Purchase Type For Sale
Square Footage 1,185 sqft
Price per Sqft $704
MLS Listing ID OC-24158717
Style English,Traditional
Bedrooms 2
Full Baths 2
Half Baths 1
HOA Fees $225/mo
Year Built 1979
Property Description
Location
State CA
County Orange
Interior
Interior Features Built-In Features, Cathedral Ceiling(s), Granite Counters, High Ceilings, Open Floorplan, Recessed Lighting, Stone Counters, Storage, Two Story Ceilings, Kitchen Open to Family Room, Pots & Pan Drawers, Remodeled Kitchen, Self-Closing Drawers
Heating Central, Fireplace(s)
Cooling None
Flooring Carpet, Laminate
Fireplaces Type Wood Burning, Gas, Living Room, Masonry
Laundry Dryer Included, In Closet, Inside, Upper Level, Washer Included
Exterior
Parking Features Assigned, Direct Garage Access
Garage Spaces 2.0
Pool None
Community Features Biking, Curbs, Sidewalks, Street Lights
Utilities Available Water Connected, Electricity Connected, Natural Gas Connected
View Y/N Yes
View Park/Greenbelt
Building
Lot Description Near Public Transit, Park Nearby, Back Yard
Sewer Public Sewer
Schools
Elementary Schools Wilson
Middle Schools Tewinkle
High Schools Estancia
Nicole Van Parys & Gary Nesen
License Partners, Private Office Advisors | License ID: 01108944





