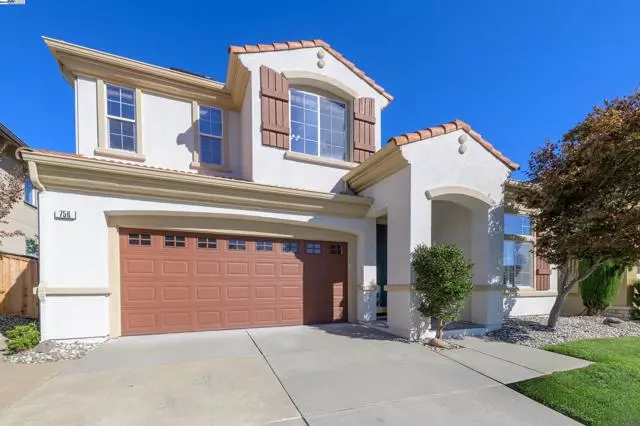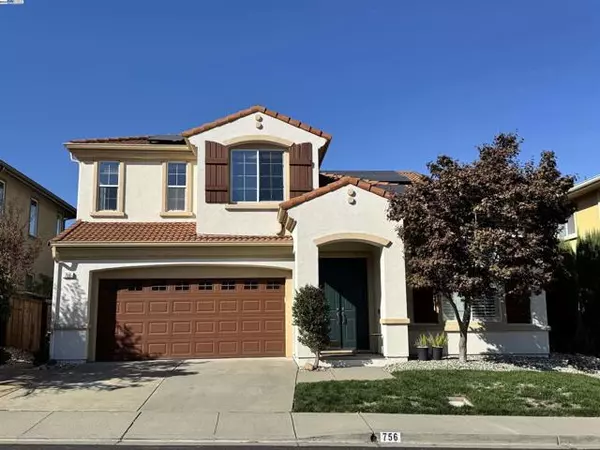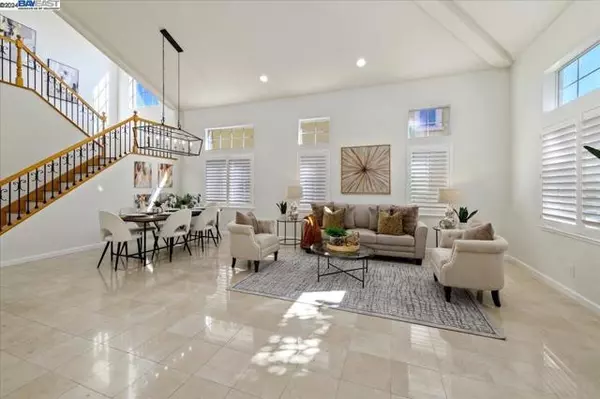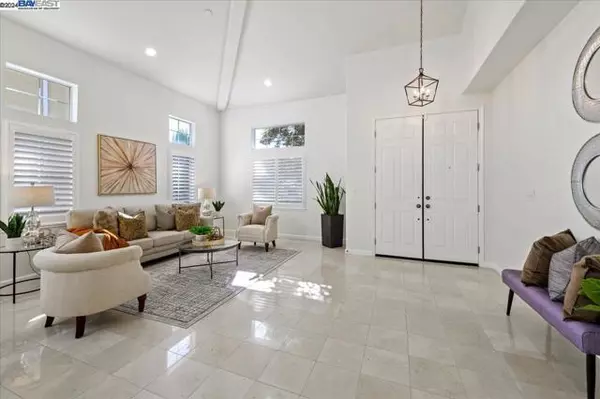REQUEST A TOUR If you would like to see this home without being there in person, select the "Virtual Tour" option and your agent will contact you to discuss available opportunities.
In-PersonVirtual Tour
Listed by Staci Tate • Venture Sotheby's Intl Rlty
$ 1,998,000
Est. payment /mo
Price Dropped by $62K
756 Pradera Way San Ramon, CA 94583
5 Beds
3 Baths
2,535 SqFt
UPDATED:
12/23/2024 07:49 AM
Key Details
Property Type Single Family Home
Listing Status Active
Purchase Type For Sale
Square Footage 2,535 sqft
Price per Sqft $788
MLS Listing ID 01-41075668
Style Contemporary
Bedrooms 5
Full Baths 3
HOA Fees $93/mo
Year Built 1999
Lot Size 4,690 Sqft
Property Description
Nestled in the desirable Thomas Ranch neighborhood, this 5-bedroom, 3-bath home offers 2,535 sq. ft. of comfortable living space. The lower level features a full bedroom and bath, perfect for guests or multi-generational living. An owned solar power system(2022),& dual zone HVAC (2018), & EV hook-up in the garage help reduce energy costs. Built in 1999, the home is filled with natural light, welcoming you into the open living and dining areas. The kitchen boasts stone countertops, stainless steel appliances, ample cabinetry, pantry, & a kitchen island with a sink, all flowing into a cozy family room with a fireplace. Tile & hardwood flooring throughout adds warmth, while plantation shutters, recessed lighting, & ceiling fans enhance comfort. The upstairs laundry room comes equipped with a washer, dryer, & extra storage. The primary bedroom suite features a walk-in closet, second closet, stall shower, soaking tub, & dual sinks. Plus, 3 more roomy bedrooms alongside a split hall bath featuring a shower over tub & dual sinks. Outside, enjoy a private backyard with a patio & planters growing apple, plum, persimmon, & pomegranate trees. Situated in west-side San Ramon, the home provides easy access to I-680, I-580, and is just 2 miles from The City Center's vibrant dining & shopping.
Location
State CA
County Contra Costa
Interior
Interior Features Kitchen Island, Stone Counters
Heating Forced Air
Cooling Central Air
Flooring Carpet, Stone, Tile, Wood
Fireplaces Type Family Room, Gas
Laundry Washer Included
Exterior
Garage Spaces 2.0
Pool None
Building
Lot Description Front Yard, Back Yard
Sewer Public Sewer
Nicole Van Parys & Gary Nesen
License Partners, Private Office Advisors | License ID: 01108944





