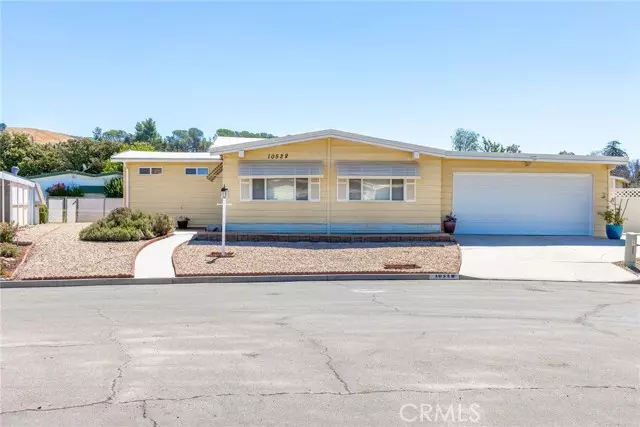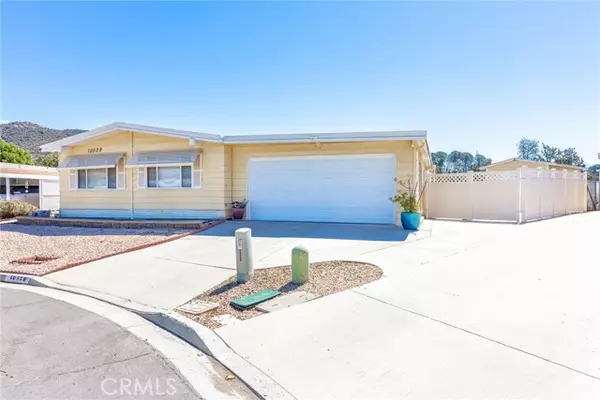10528 Arapahoe Circle Cherry Valley, CA 92223
3 Beds
2 Baths
2,016 SqFt
UPDATED:
12/12/2024 12:46 AM
Key Details
Property Type Single Family Home
Listing Status Pending
Purchase Type For Sale
Square Footage 2,016 sqft
Price per Sqft $186
MLS Listing ID IG-24167747
Style See Remarks
Bedrooms 3
Full Baths 2
HOA Fees $167/mo
Year Built 1977
Lot Size 6,970 Sqft
Property Description
Location
State CA
County Riverside
Interior
Interior Features Ceiling Fan(s), Granite Counters, Open Floorplan, Recessed Lighting, Storage, Kitchen Open to Family Room, Remodeled Kitchen
Heating Central
Cooling Central Air
Flooring Carpet, Laminate
Fireplaces Type None
Laundry Gas Dryer Hookup, Individual Room, Inside, Washer Hookup
Exterior
Parking Features Direct Garage Access, Driveway
Garage Spaces 2.0
Pool Association
Community Features Curbs, Golf, Sidewalks, Street Lights
Utilities Available Sewer Connected, Water Connected, Cable Connected, Electricity Connected, Natural Gas Connected, Phone Connected
View Y/N Yes
View Mountain(s)
Building
Lot Description Cul-De-Sac, Yard
Sewer Public Sewer
Nicole Van Parys & Gary Nesen
License Partners, Private Office Advisors | License ID: 01108944





