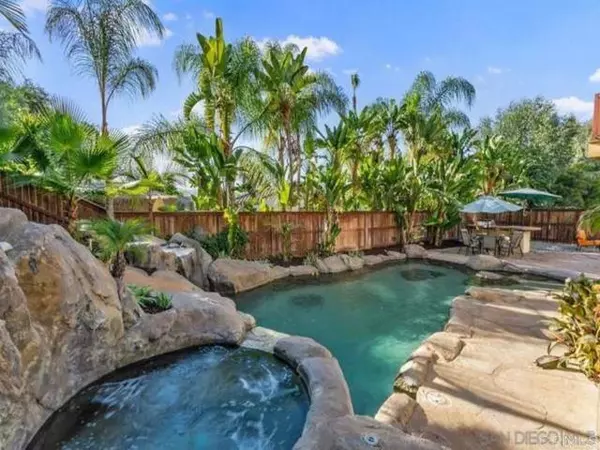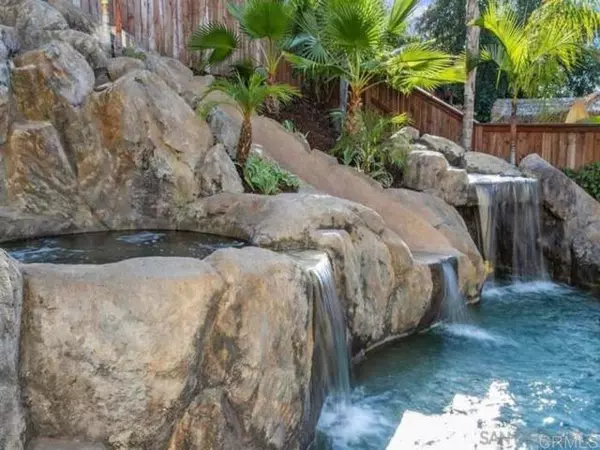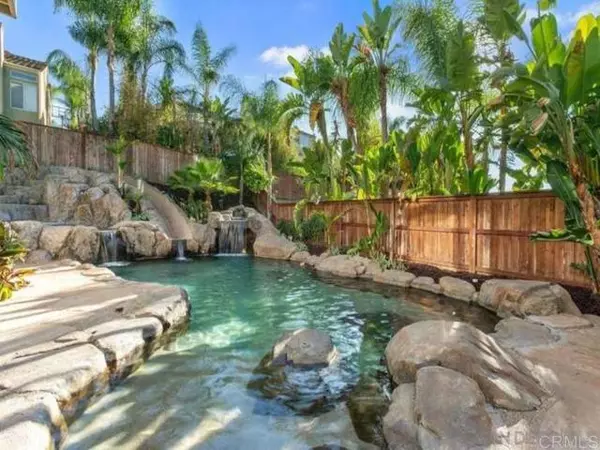REQUEST A TOUR If you would like to see this home without being there in person, select the "Virtual Tour" option and your agent will contact you to discuss available opportunities.
In-PersonVirtual Tour
Listed by Roxana R Feder • Charnholm & Associates
$ 1,275,000
Est. payment /mo
Active
1348 Gilmore Pl Escondido, CA 92026
5 Beds
4 Baths
3,309 SqFt
UPDATED:
09/15/2024 06:47 AM
Key Details
Property Type Single Family Home
Listing Status Active
Purchase Type For Sale
Square Footage 3,309 sqft
Price per Sqft $385
MLS Listing ID 8N-2407499
Bedrooms 5
Full Baths 4
HOA Fees $75/mo
Year Built 1993
Lot Size 10,272 Sqft
Property Description
Don't miss this incredible chance to own the most coveted floor plan in Kent Ranch, situated on one of the finest lots in the community! Nestled at the end of a peaceful cul-de-sac on an oversized lot, this home is bathed in natural light and perfectly designed for multi-generational living. The main level includes a bedroom and full bathroom, along with a spacious living room, family room, dining area, kitchen, and laundry room. The lower level boasts high ceilings, a second living area, three generously sized bedrooms, and two full bathrooms. Upstairs, you'll find a luxurious master suite with a bay window offering stunning mountain views, a cozy fireplace, a large master bathroom with a soaking tub, separate shower, dual sinks, and dual walk-in closets. The front of the property features an extra-long driveway leading to a three-car garage, providing ample space for additional vehicles, toys, and more. The backyard is an entertainer's paradise, complete with a built-in bar and BBQ, custom stonework, and a dream pool featuring waterfalls, a hot tub, built-in slide, LED lighting, and solar heating to extend your pool season into the cooler months.
Location
State CA
County San Diego
Zoning R
Interior
Cooling Central Air, Electric
Fireplaces Type Living Room, Master Bedroom
Laundry Inside
Exterior
Garage Spaces 3.0
Pool Private, Solar Heat, Waterfall, In Ground, Pebble
Community Features Mountainous, Suburban
View Y/N Yes
View Mountain(s)
Building
Lot Description Cul-De-Sac, Landscaped, Yard
Sewer Public Sewer
Nicole Van Parys & Gary Nesen
License Partners, Private Office Advisors | License ID: 01108944





