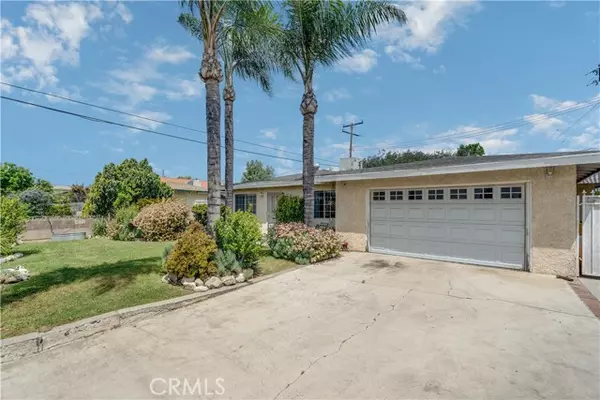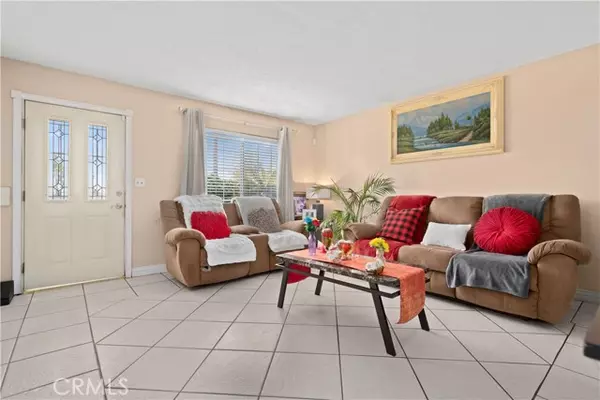REQUEST A TOUR If you would like to see this home without being there in person, select the "Virtual Tour" option and your agent will contact you to discuss available opportunities.
In-PersonVirtual Tour
Listed by Alejandro Cervantes • CENTURY 21 CRISTAL CELLAR
$ 528,888
Est. payment /mo
Pending
1477 E 5th street Ontario, CA 91764
3 Beds
1 Bath
1,183 SqFt
UPDATED:
09/03/2024 05:56 AM
Key Details
Property Type Single Family Home
Listing Status Pending
Purchase Type For Sale
Square Footage 1,183 sqft
Price per Sqft $447
MLS Listing ID CV-23073681
Bedrooms 3
Full Baths 1
Year Built 1963
Lot Size 7,152 Sqft
Property Description
7 / 7 Welcome to this charming 3-bedroom, 1-bathroom property located in the beautiful province of Ontario. Nestled in a serene neighborhood, this home offers a cozy and inviting atmosphere for you and your family. As you step inside, you are greeted by a warm and welcoming living area, featuring ample natural light streaming through large windows. The open floor plan seamlessly connects the living room to the adjacent dining area, creating a spacious and versatile space for entertaining guests or enjoying family meals. The kitchen, thoughtfully designed and well-equipped, modern appliances, ample cabinet space, and sleek countertops. The three bedrooms in this home are comfortable retreats, each offering a peaceful ambiance for rest and relaxation. Outside, the property features a spacious backyard, offering endless possibilities for outdoor activities, gardening, or simply enjoying the fresh air.
Location
State CA
County San Bernardino
Interior
Interior Features Ceiling Fan(s)
Heating Central
Cooling Central Air
Fireplaces Type None
Laundry Gas & Electric Dryer Hookup, In Garage
Exterior
Garage Spaces 2.0
Pool None
Community Features Sidewalks
View Y/N Yes
View Courtyard
Building
Lot Description Front Yard, Back Yard
Sewer Public Sewer
Schools
High Schools Ontario
Nicole Van Parys & Gary Nesen
License Partners, Private Office Advisors | License ID: 01108944





