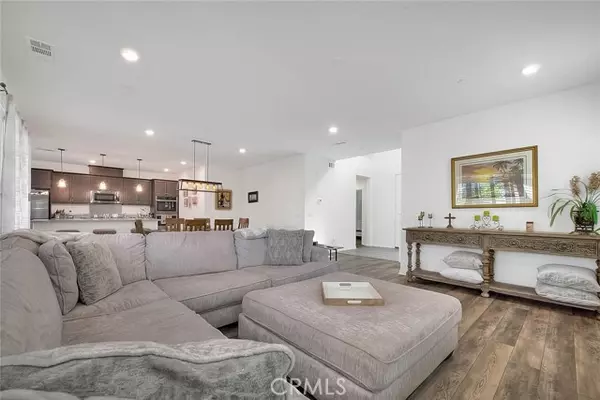4092 South Canal Way Ontario, CA 91761
5 Beds
4 Baths
3,046 SqFt
UPDATED:
09/03/2024 05:56 AM
Key Details
Property Type Single Family Home
Listing Status Pending
Purchase Type For Sale
Square Footage 3,046 sqft
Price per Sqft $291
MLS Listing ID CV-23074757
Style Traditional
Bedrooms 5
Full Baths 2
Half Baths 1
Three Quarter Bath 1
HOA Fees $121/mo
Year Built 2020
Lot Size 5,519 Sqft
Property Description
Location
State CA
County San Bernardino
Interior
Interior Features Built-In Features, Ceiling Fan(s), High Ceilings, Open Floorplan, Pantry, Recessed Lighting, Storage, Granite Counters, Kitchen Island, Kitchen Open to Family Room
Heating Central
Cooling Central Air, Dual
Flooring Vinyl, Carpet, Tile
Fireplaces Type None
Laundry Individual Room, Inside, Upper Level
Exterior
Parking Features Concrete
Garage Spaces 3.0
Pool None
Community Features Suburban
Utilities Available Sewer Connected
View Y/N No
View None
Building
Lot Description Front Yard, Back Yard
Sewer Public Sewer
Nicole Van Parys & Gary Nesen
License Partners, Private Office Advisors | License ID: 01108944





