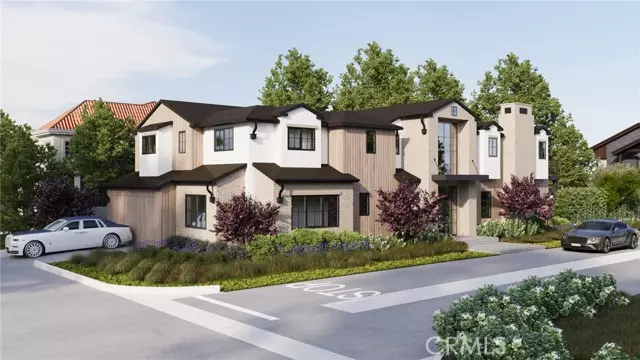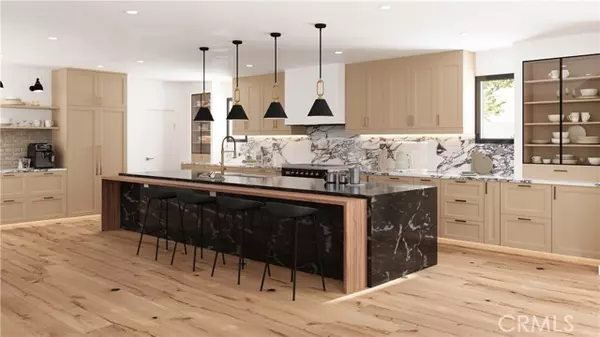REQUEST A TOUR If you would like to see this home without being there in person, select the "Virtual Tour" option and your agent will contact you to discuss available opportunities.
In-PersonVirtual Tour
Listed by Mark Leddy • Compass
$ 6,995,000
Est. payment /mo
Active
545 21st Street Hermosa Beach, CA 90254
5 Beds
7 Baths
5,086 SqFt
UPDATED:
09/03/2024 05:45 AM
Key Details
Property Type Single Family Home
Listing Status Active
Purchase Type For Sale
Square Footage 5,086 sqft
Price per Sqft $1,375
MLS Listing ID SB-23062504
Bedrooms 5
Full Baths 6
Half Baths 1
Year Built 2023
Lot Size 7,495 Sqft
Property Description
Exclusive Custom Home Opportunity! 545 21st Street (corner of Power Street and 21st) is a premium, oversized 7,500 square foot lot with approved plans and permits in-hand for a brand new 5,086 sq ft Single Family Residence + over 2000 sq ft of outdoor living space. This is your opportunity to work with the developer and choose your finishes for this custom dream home in this A+ location without the years-long wait for city approvals, and planning and research. Construction can start immediately and the list price includes the build of the finished home. The proposed home's layout was expertly designed by acclaimed Hamilton Architects, and includes a grand entry with soaring two-story high ceilings, massive gourmet kitchen with full butler's pantry, open floor plan living space with fireplace that also opens to an expansive backyard, 5 generous sized en-suite bedrooms + large office (also en-suite which could be 6th bedroom) and huge master bedroom with en-suite bathroom and oversized, walk-in closet. The immense backyard, sophisticated and fun, will include a pool and spa, hardscaped areas for outdoor dining/entertaining, an outdoor fireplace and open grassy area. Plans are available upon request. SELLER FINANCING AVAILABLE. Current "Buy It Now" price is $4.325m for property as - is with all city development fees and permits paid, approved field plans (blueprints) included. Price subject to change as project is ongoing.
Location
State CA
County Los Angeles
Zoning HBR1YY
Interior
Heating Central
Cooling Central Air
Flooring Stone, Tile, Wood
Fireplaces Type None
Laundry Individual Room
Exterior
Garage Spaces 2.0
Pool Private, Gas Heat, In Ground
Community Features Suburban
Utilities Available Sewer Connected, Water Connected, Electricity Connected
View Y/N No
View None
Building
Lot Description Rectangular Lot
Sewer Public Sewer
Nicole Van Parys & Gary Nesen
License Partners, Private Office Advisors | License ID: 01108944





