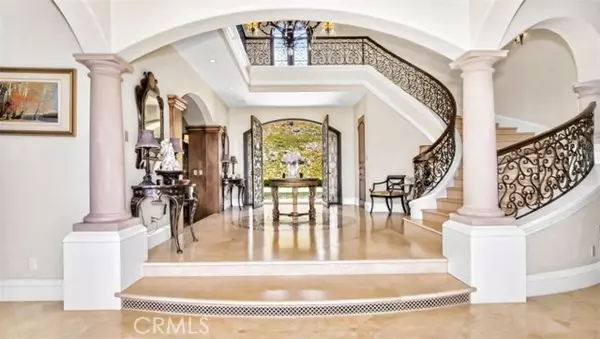64 Laurel Drive Rancho Palos Verdes, CA 90275
6 Beds
10 Baths
8,313 SqFt
UPDATED:
08/26/2024 06:41 AM
Key Details
Property Type Single Family Home
Listing Status Active
Purchase Type For Sale
Square Footage 8,313 sqft
Price per Sqft $1,178
MLS Listing ID PV-21110776
Bedrooms 6
Full Baths 5
Half Baths 2
Three Quarter Bath 3
HOA Fees $200/mo
Year Built 2001
Lot Size 0.950 Acres
Property Description
Location
State CA
County Los Angeles
Zoning RPOH-RS1RPD
Rooms
Basement Finished
Interior
Interior Features 2 Staircases, Balcony, Bar, Built-In Features, Coffered Ceiling(s), Crown Molding, Granite Counters, High Ceilings, Pantry, Recessed Lighting, Storage, Wet Bar, Wood Product Walls, Butler's Pantry, Kitchen Island, Kitchen Open to Family Room, Utility Sink, Walk-In Pantry
Heating Zoned, Central, Fireplace(s)
Cooling Central Air, Zoned
Flooring Carpet, Stone, Tile, Wood
Fireplaces Type Den, Gas, Living Room, Master Bedroom
Laundry Individual Room, Inside
Exterior
Parking Features Controlled Entrance, Direct Garage Access
Garage Spaces 3.0
Pool Private, In Ground
Community Features Suburban
Utilities Available Sewer Connected, Water Connected, Electricity Connected, Natural Gas Connected, Phone Connected
View Y/N Yes
View Catalina, Ocean, Panoramic
Building
Lot Description Sprinklers, Close to Clubhouse, Cul-De-Sac, Landscaped, Lot Over 40000 Sqft, Sprinkler System, Back Yard
Sewer Public Sewer
Schools
Elementary Schools Point Vicente
Middle Schools Palos Verdes
High Schools Palos Verdes
Nicole Van Parys & Gary Nesen
License Partners, Private Office Advisors | License ID: 01108944





