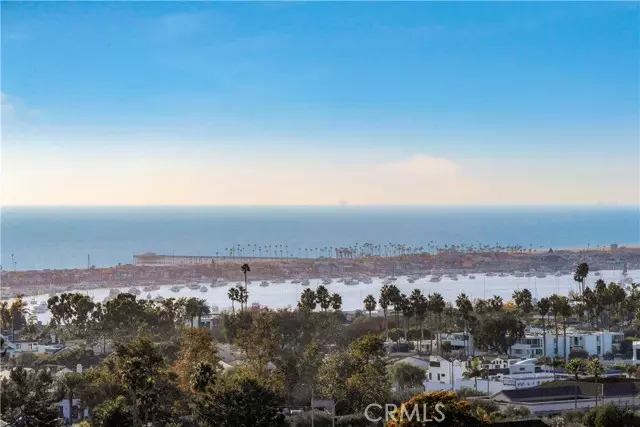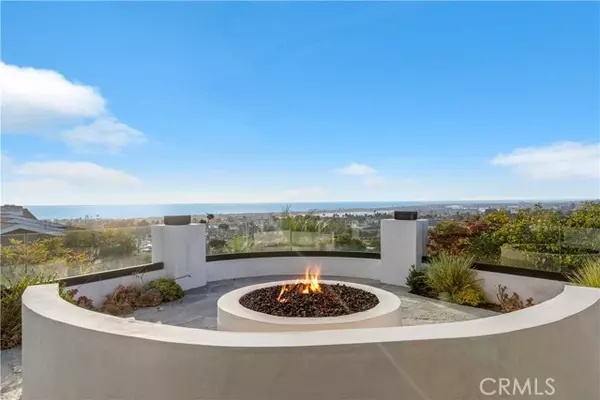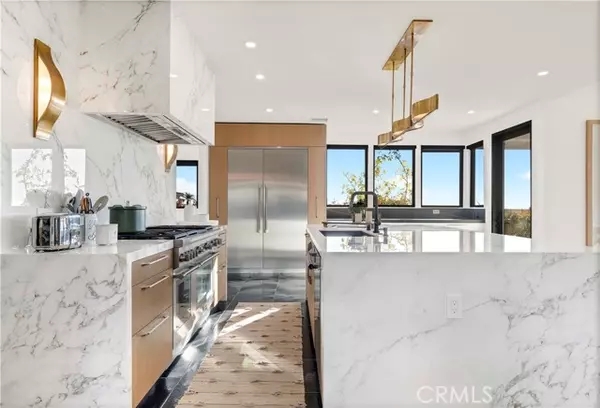2720 Pebble Drive Corona Del Mar, CA 92625
5 Beds
5 Baths
5,700 SqFt
UPDATED:
11/22/2024 04:27 AM
Key Details
Property Type Single Family Home
Listing Status Active
Purchase Type For Rent
Square Footage 5,700 sqft
Subdivision Harbor View Original
MLS Listing ID NP-24237501
Style Contemporary,Custom Built,Mid Century Modern
Bedrooms 5
Full Baths 4
Half Baths 1
Year Built 1964
Lot Size 0.403 Acres
Property Description
Location
State CA
County Orange
Zoning R1
Interior
Interior Features Storage, Stone Counters, Recessed Lighting, Furnished, Wet Bar, Butler's Pantry, Remodeled Kitchen, Self-Closing Cabinet Doors
Heating Central, Fireplace(s)
Cooling Central Air
Flooring Wood
Fireplaces Type Living Room, Master Bedroom
Laundry Individual Room
Exterior
Parking Features Paved, Garage Faces Front, Garage - Two Door, Garage - Three Door, Garage, Driveway Up Slope From Street, Driveway - Combination, Concrete
Garage Spaces 3.0
Pool Private, Heated, In Ground
Community Features Sidewalks, Street Lights, Suburban
Utilities Available Sewer Connected, Water Connected, Cable Connected, Electricity Connected, Natural Gas Connected, Phone Connected
View Y/N Yes
View Marina, Ocean, Panoramic, Pier, Water, Back Bay, Bay, Catalina, City Lights, Coastline, Harbor
Building
Lot Description Sloped Down
Sewer Public Sewer
Schools
Elementary Schools Harbor View
High Schools Corona Del Mar
Nicole Van Parys & Gary Nesen
License Partners, Private Office Advisors | License ID: 01108944





