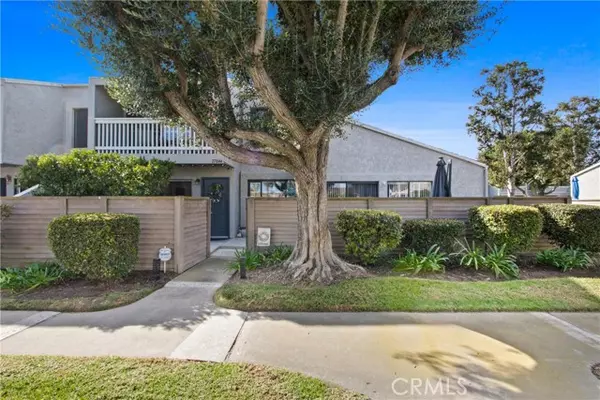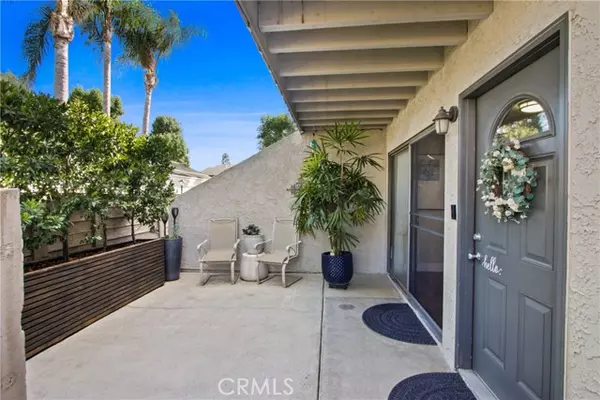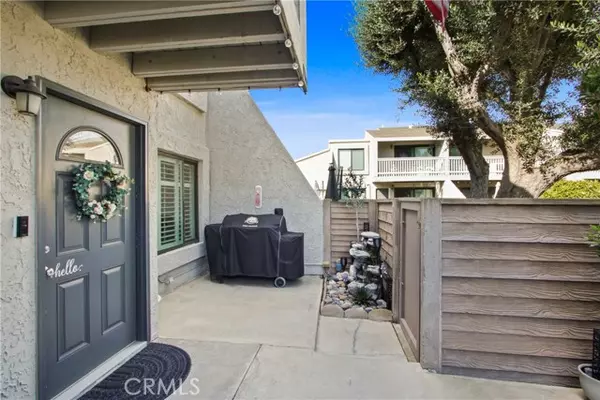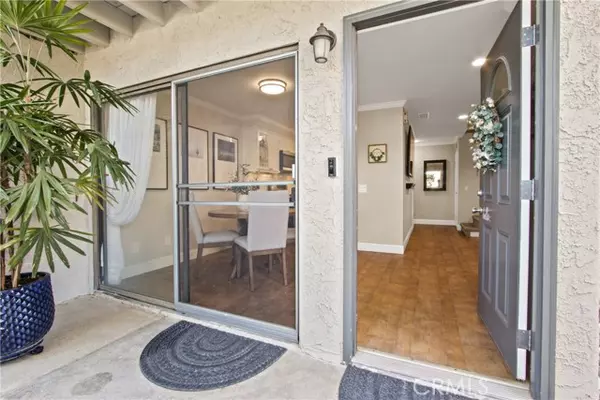17844 Beard Lane Huntington Beach, CA 92647
3 Beds
2 Baths
1,182 SqFt
UPDATED:
12/12/2024 04:05 AM
Key Details
Property Type Single Family Home
Listing Status Pending
Purchase Type For Sale
Square Footage 1,182 sqft
Price per Sqft $650
MLS Listing ID OC-24226310
Style Contemporary
Bedrooms 3
Full Baths 1
Half Baths 1
HOA Fees $339/mo
Year Built 1973
Property Description
Location
State CA
County Orange
Interior
Interior Features Balcony, Crown Molding, Granite Counters, Recessed Lighting, Stone Counters, Remodeled Kitchen, Self-Closing Cabinet Doors, Self-Closing Drawers
Heating Central, Forced Air
Cooling Central Air
Flooring Carpet, Tile
Fireplaces Type None
Inclusions Refrigerator, Washer and Dryer
Laundry Gas Dryer Hookup, In Garage, Washer Hookup
Exterior
Parking Features Assigned
Garage Spaces 1.0
Pool Solar Heat, Association, Community, Heated, In Ground
Community Features Biking, Park, Sidewalks, Street Lights, Suburban
Utilities Available Sewer Connected, Water Connected, Cable Available, Electricity Connected, Natural Gas Connected
View Y/N Yes
View Pool, Trees/Woods
Building
Lot Description Close to Clubhouse, Flag Lot, Greenbelt, Walkstreet
Sewer Public Sewer
Schools
High Schools Oceanview
Nicole Van Parys & Gary Nesen
License Partners, Private Office Advisors | License ID: 01108944





