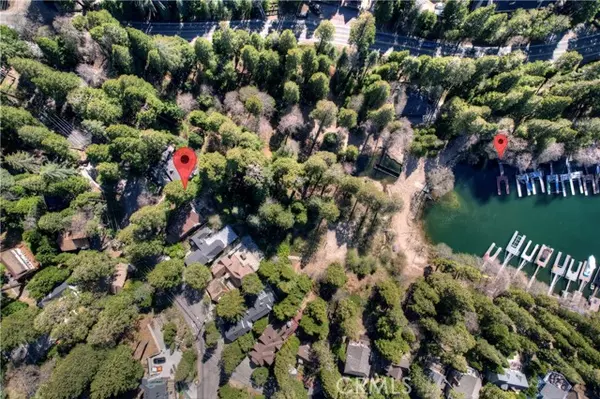132 South John Muir Road Lake Arrowhead, CA 92352
4 Beds
4 Baths
2,731 SqFt
UPDATED:
12/27/2024 11:16 PM
Key Details
Property Type Single Family Home
Listing Status Active
Purchase Type For Sale
Square Footage 2,731 sqft
Price per Sqft $622
MLS Listing ID RW-24086279
Bedrooms 4
Full Baths 4
Year Built 1957
Lot Size 2,511 Sqft
Property Description
Location
State CA
County San Bernardino
Zoning LA/RS-14M
Interior
Interior Features Beamed Ceilings, Ceiling Fan(s), Granite Counters, Living Room Deck Attached, Open Floorplan, Stone Counters, Wet Bar
Heating Central
Cooling None
Flooring Carpet, Tile, Wood
Fireplaces Type Wood Burning, Living Room, Masonry
Laundry In Closet, Inside
Exterior
Exterior Feature Boat Slip
Parking Features Concrete, Direct Garage Access, Driveway
Garage Spaces 1.0
Pool None
Community Features Fishing, Hiking, Lake, Mountainous, Watersports
Utilities Available Sewer Connected, Water Connected, Electricity Connected, Natural Gas Connected
View Y/N Yes
View Park/Greenbelt, Trees/Woods
Building
Lot Description Lot 6500-9999, Treed Lot, Yard
Sewer Public Sewer
Nicole Van Parys & Gary Nesen
License Partners, Private Office Advisors | License ID: 01108944





