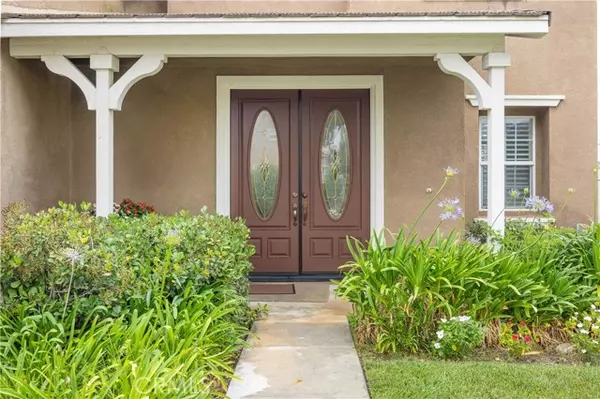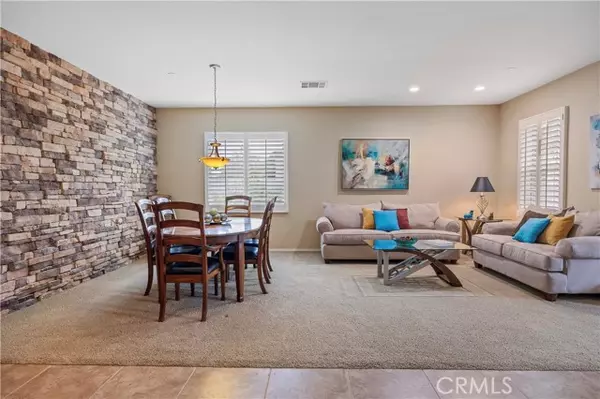1541 Rose Street Redlands, CA 92374
5 Beds
5 Baths
3,959 SqFt
UPDATED:
12/09/2024 03:02 AM
Key Details
Property Type Single Family Home
Listing Status Active
Purchase Type For Sale
Square Footage 3,959 sqft
Price per Sqft $231
MLS Listing ID PW-24127112
Style Traditional
Bedrooms 5
Full Baths 4
Three Quarter Bath 1
HOA Fees $75/mo
Year Built 2005
Lot Size 9,670 Sqft
Property Description
Location
State CA
County San Bernardino
Interior
Interior Features Ceiling Fan(s), Granite Counters, Open Floorplan, Pantry, Recessed Lighting, Kitchen Island, Kitchen Open to Family Room, Walk-In Pantry
Heating Central, Fireplace(s)
Cooling Central Air
Flooring Carpet, Tile
Fireplaces Type Family Room
Laundry Individual Room, Inside, Washer Hookup
Exterior
Garage Spaces 2.0
Pool None
Community Features Biking, Park, Sidewalks, Street Lights, Suburban
Utilities Available Sewer Connected, Water Connected, Cable Available, Electricity Connected, Natural Gas Connected, Phone Connected
View Y/N No
View None
Building
Lot Description Front Yard, Back Yard
Sewer Public Sewer
Nicole Van Parys & Gary Nesen
License Partners, Private Office Advisors | License ID: 01108944





