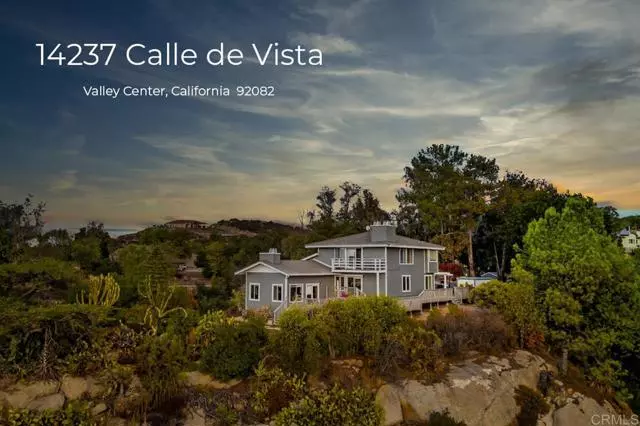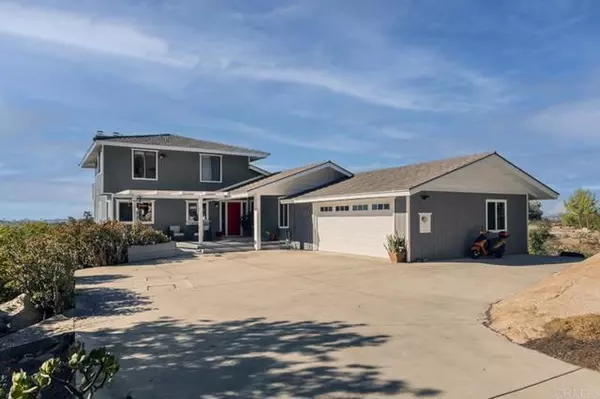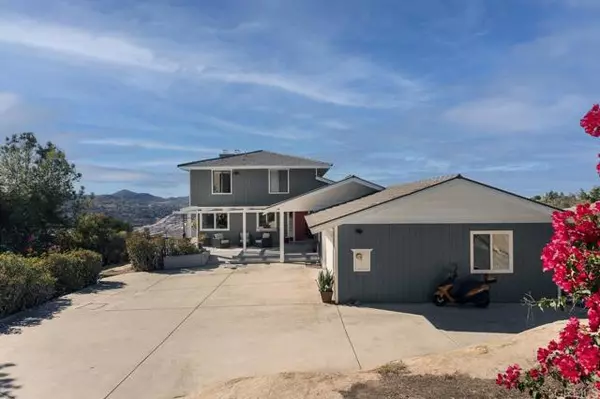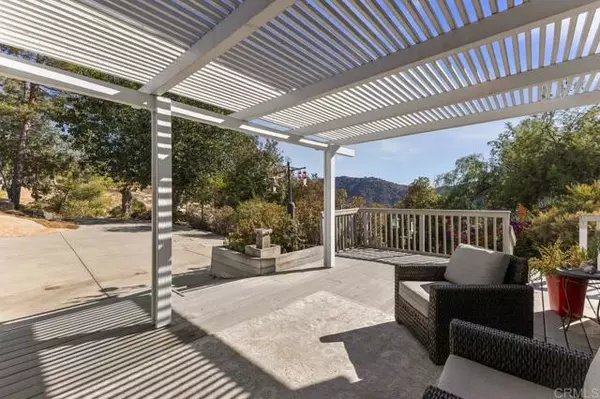REQUEST A TOUR If you would like to see this home without being there in person, select the "Virtual Tour" option and your agent will contact you to discuss available opportunities.
In-PersonVirtual Tour
Listed by Chuck Crist • Cabrillo Team Realty
$ 989,000
Est. payment /mo
Active
14237 Calle De Vista Valley Center, CA 92082
4 Beds
3 Baths
2,880 SqFt
UPDATED:
12/09/2024 08:08 AM
Key Details
Property Type Single Family Home
Listing Status Active
Purchase Type For Sale
Square Footage 2,880 sqft
Price per Sqft $343
MLS Listing ID 8N-2410160
Bedrooms 4
Full Baths 2
Half Baths 1
Year Built 1978
Lot Size 2.510 Acres
Property Description
Discover this secluded sanctuary overlooking the Native Oaks Golf Course, where magnificent views and awe-inspiring sunsets await. This custom 2,880 sq. ft., 4-bedroom, 2.5-bathroom home is nestled on a serene mountain top, accessed by a private road with a long, curving, concrete driveway. The enormous 1,877 sq. ft. wrap-around deck and the balcony off the primary suite offer stunning vistas of the surrounding rugged landscape, with abundant trees and vegetation. Inside, you'll find a spacious, open layout with pegged hardwood floors, a high exposed-beam ceiling in the family room, and an abundance of windows and sliding glass doors throughout the home that flood the space with natural light and offer amazing views from every room. Three fireplaces provide cozy comfort in the family room, dining area, and primary bedroom suite. A bonus room in the garage offers flexibility for a home office, homeschooling space, a craft room, or extra bedroom. The 2.51-acre lot features varied terrain, including boulders, rocky slopes, even a seasonal creek, and provides bountiful gardening opportunities. Enjoy low-maintenance landscaping and waterproof composite decking for effortless outdoor living. Conveniently located near SR 78, Interstate 15, downtown Valley Center, schools, and community amenities, this peaceful home balances privacy and tranquility with easy access to daily essentials.
Location
State CA
County San Diego
Zoning AGRICULTURAL
Interior
Cooling Central Air
Fireplaces Type Dining Room, Family Room, Master Bedroom
Laundry In Garage
Exterior
Garage Spaces 2.0
Pool None
Community Features Foothills, Mountainous, Rural
View Y/N Yes
View Golf Course, Hills, Mountain(s), Panoramic
Building
Lot Description Sloped Down, Steep Slope, 2-5 Units/Acre
Sewer Conventional Septic
Nicole Van Parys & Gary Nesen
License Partners, Private Office Advisors | License ID: 01108944





