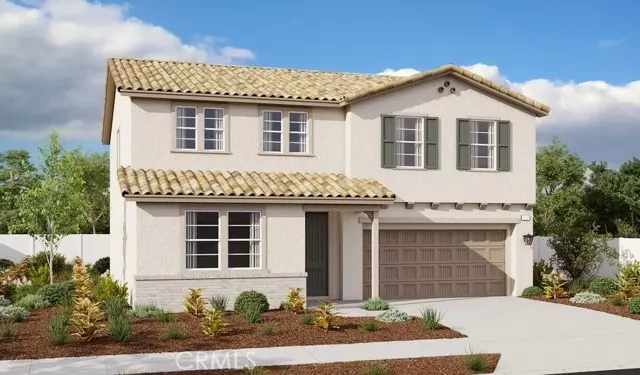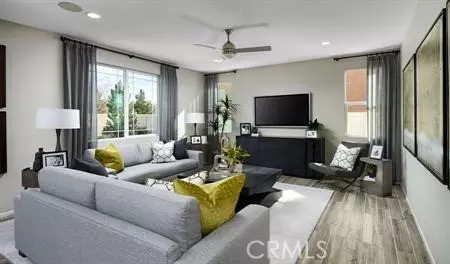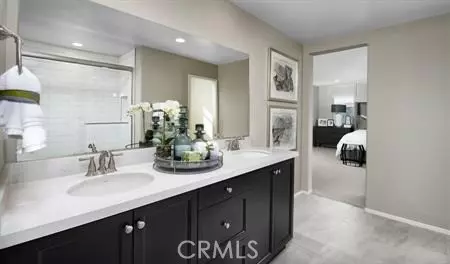35532 Roxy Road Beaumont, CA 92223
4 Beds
3 Baths
2,680 SqFt
UPDATED:
12/23/2024 07:51 AM
Key Details
Property Type Single Family Home
Listing Status Active
Purchase Type For Sale
Square Footage 2,680 sqft
Price per Sqft $239
MLS Listing ID EV-24181243
Bedrooms 4
Full Baths 3
HOA Fees $175/mo
Year Built 2024
Lot Size 7,470 Sqft
Property Description
Location
State CA
County Riverside
Interior
Interior Features Open Floorplan, Pantry, Recessed Lighting, Kitchen Island, Kitchen Open to Family Room, Quartz Counters, Walk-In Pantry
Heating Central
Cooling Central Air, ENERGY STAR Qualified Equipment
Fireplaces Type None
Laundry Individual Room, Washer Hookup
Exterior
Garage Spaces 2.0
Pool Association
Community Features Golf, Park, Sidewalks, Storm Drains, Street Lights
View Y/N No
View None
Building
Lot Description Sprinklers, Front Yard, Lot 6500-9999, Sprinklers In Front, Back Yard
Sewer Public Sewer
Nicole Van Parys & Gary Nesen
License Partners, Private Office Advisors | License ID: 01108944





