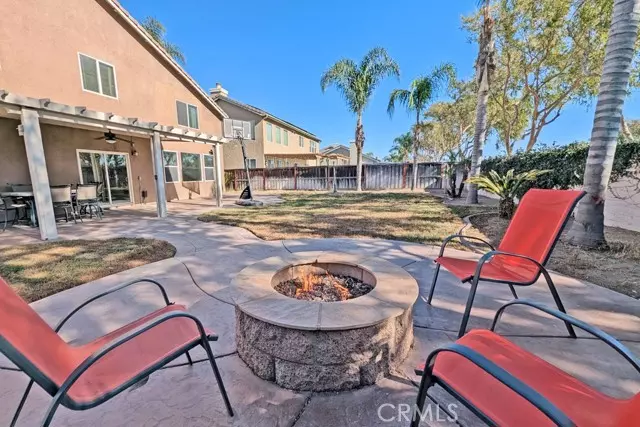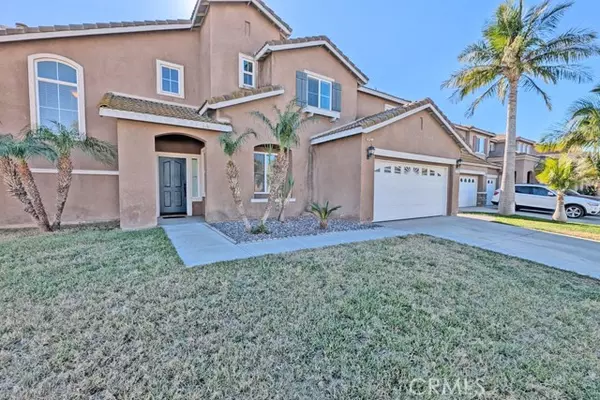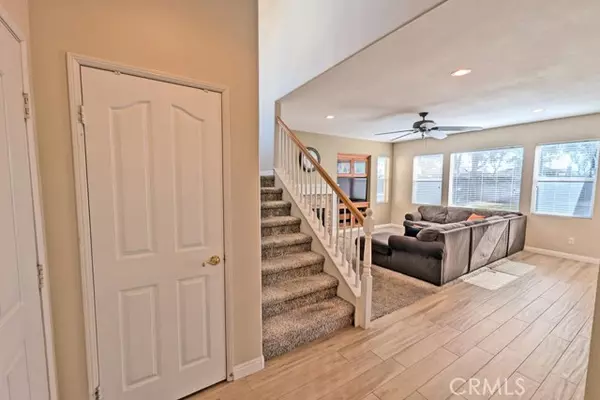REQUEST A TOUR If you would like to see this home without being there in person, select the "Virtual Tour" option and your agent will contact you to discuss available opportunities.
In-PersonVirtual Tour
Listed by Zoran Grujevski • Rubio Real Estate
$ 750,000
Est. payment /mo
Pending
6130 Fairlane Avenue Eastvale, CA 92880
4 Beds
3 Baths
2,301 SqFt
UPDATED:
12/03/2024 04:31 PM
Key Details
Property Type Single Family Home
Listing Status Pending
Purchase Type For Sale
Square Footage 2,301 sqft
Price per Sqft $325
MLS Listing ID OC-24238070
Bedrooms 4
Full Baths 2
Half Baths 1
Year Built 2003
Lot Size 6,970 Sqft
Property Description
This beautiful 2-story residence features 4 bedrooms + 1 downstairs bonus room, and 2.5 baths, offering 2,301 sq. ft. of living space on a generous 6,970 sq. ft. lot. Located in a sought-after Eastvale neighborhood surrounded by beautifully manicured homes, this property combines comfort, style, and functionality. Step inside to an open layout that connects the large living room, dining area, and kitchen seamlessly. Off the entry, a versatile 5th room/bonus room can be used as an office or a convenient space for family or guests. Upstairs, you'll find 4 well-appointed bedrooms and 2 full baths. The master suite boasts a spacious bedroom, a luxurious bath with a soaking tub and walk-in shower, and a large walk-in closet to accommodate your wardrobe and accessories. The additional bedrooms are bright and airy, featuring ample closet space, making them ideal for family or guests. The backyard boasts custom stamped concrete bordered by a grassy patio, palm trees, a cozy gas firepit, and plenty of space for summer gatherings and ideal for relaxation and entertaining guests. The spacious 2-car garage includes a tandem area on one side, perfect for extra storage or a dedicated hobby space.
Location
State CA
County Riverside
Zoning R-4
Interior
Heating Central
Cooling Central Air
Fireplaces Type Family Room
Laundry Gas Dryer Hookup, Washer Hookup
Exterior
Parking Features Concrete, Direct Garage Access, Driveway
Garage Spaces 3.0
Pool None
Community Features Suburban
View Y/N Yes
View Mountain(s)
Building
Lot Description 0-1 Unit/Acre
Sewer Public Sewer
Schools
High Schools Roosevelt
Nicole Van Parys & Gary Nesen
License Partners, Private Office Advisors | License ID: 01108944





