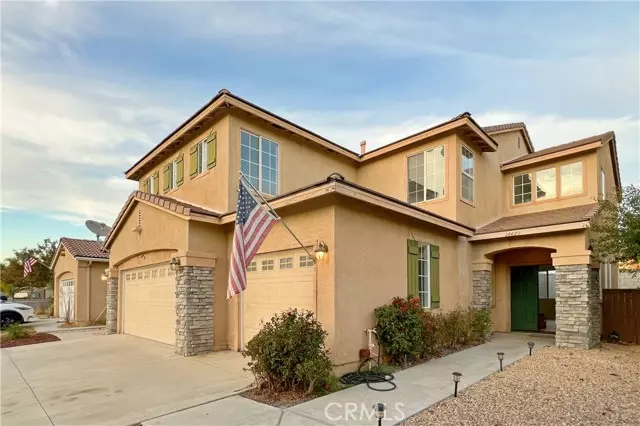REQUEST A TOUR If you would like to see this home without being there in person, select the "Virtual Tour" option and your agent will contact you to discuss available opportunities.
In-PersonVirtual Tour
Listed by WEIBIAO LIU • Pinnacle Real Estate Group
$ 815,000
Est. payment /mo
Active
26622 Weston Hills Drive Murrieta, CA 92563
5 Beds
3 Baths
3,067 SqFt
UPDATED:
12/12/2024 11:10 PM
Key Details
Property Type Single Family Home
Listing Status Active
Purchase Type For Sale
Square Footage 3,067 sqft
Price per Sqft $265
MLS Listing ID WS-24214469
Bedrooms 5
Full Baths 3
Year Built 2001
Lot Size 5,227 Sqft
Property Description
Welcome to this beautifully upgraded 5-bedroom, 3-bathroom home located in the highly sought-after community of Murrieta! This spacious home boasts brand-new flooring and freshly painted interiors, giving it a bright and modern feel throughout. Step inside to discover a large, open-concept living space that is perfect for both everyday living and entertaining. The kitchen offers plenty of counter space and storage, making it a dream for any home chef. The adjacent family room creates a cozy and welcoming environment for relaxing or hosting gatherings. The upper level features a luxurious primary suite with an en-suite bathroom, complete with a soaking tub, separate shower, and dual vanities. Three additional spacious bedrooms provide ample room for family, guests, or a home office. Step outside to your own private oasis! The backyard features a sparkling pool, ideal for cooling off on warm California days or hosting summer barbecues. The outdoor space is perfect for relaxing or enjoying al fresco dining. Conveniently located near parks, shopping, dining, and top-rated schools, this home offers the best of Murrieta living with the added bonus of a pool. Don't miss the opportunity to own this move-in-ready gem--schedule a showing today!
Location
State CA
County Riverside
Interior
Interior Features Balcony
Heating Central
Cooling Central Air
Fireplaces Type Living Room
Laundry Gas Dryer Hookup, Washer Hookup
Exterior
Garage Spaces 3.0
Pool Private, In Ground
Community Features Sidewalks
Utilities Available Electricity Connected, Natural Gas Connected
View Y/N Yes
View Trees/Woods
Building
Lot Description Front Yard, Back Yard
Sewer Public Sewer
Nicole Van Parys & Gary Nesen
License Partners, Private Office Advisors | License ID: 01108944





