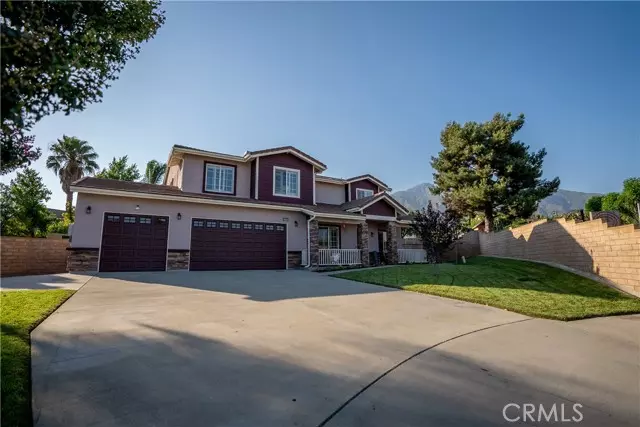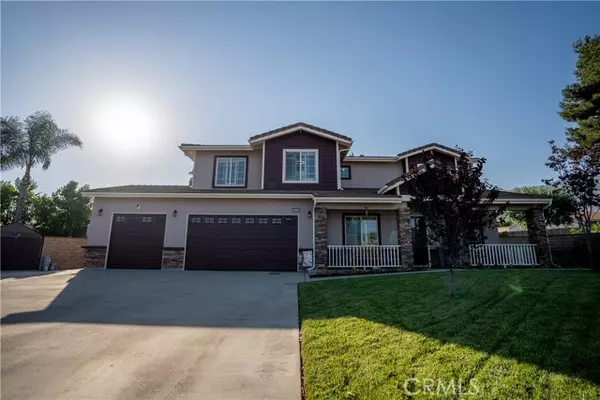REQUEST A TOUR If you would like to see this home without being there in person, select the "Virtual Tour" option and your agent will contact you to discuss available opportunities.
In-PersonVirtual Tour
Listed by Anthony Johnson • Park Regency Realty
$ 1,160,000
Est. payment /mo
Active Under Contract
6154 Klusman Avenue Rancho Cucamonga, CA 91737
5 Beds
3 Baths
3,095 SqFt
UPDATED:
12/27/2024 11:32 PM
Key Details
Property Type Single Family Home
Listing Status Active Under Contract
Purchase Type For Sale
Square Footage 3,095 sqft
Price per Sqft $374
MLS Listing ID CV-24150979
Bedrooms 5
Full Baths 3
Year Built 2005
Lot Size 0.278 Acres
Property Description
This beautiful executive home is nestled on a huge 12,097 square foot cul-de-sac lot in one of Rancho Cucamonga's most sought after neighborhoods and as soon as you lay your eyes on it you'll recognize the owners true "Pride-in-ownership" here are just a few of its many other outstanding features: + Its lush landscaping, complementary, paint scheme, and stacked stone portico entry with white picket fencing enhance its eye-catching curb appeal + You'll step into a flowing 3,095 square foot open concept floor plan that is in "Move-In-Condition" with recessed lighting, a designer paint scheme, plantation shutters, and an aesthetic blend of laminate and tile flooring o The spacious living room is bathed in natural light from a multitude of windows o The family's cook is going to truly appreciate the kitchen's abundant cabinets, ample granite counters, large center island with built in breakfast bar, durable dual basin stainless steel sink with custom faucet, built-in stainless steel appliances, sit down breakfast area with its direct backyard access, and the convenice of the adjacent formal dining area + Since the huge family room with its cozy gas-burning fireplace flows seamlessly with the kitchen you'll find it very easy to serve and entertain your guests simultaneously + A total of 5 bedrooms + The huge grand suite has an open sitting area, very large walk-in closet with built in organizers, plus a sumptuously appointed bathroom with huge mirrored dual sink vanity, soothing spa tub, glass enclosed shower and private commode + 3 bathrooms; 1 is located on the first level for your guests Functionally located laundry room with abundant storage, and handy vanity with sink + The energy efficient dual pane windows and gigantic solar panel array will help keep your utility bills low o Central air & heat for year-round comfort + You're going to enjoy the huge backyard that can easily accomodate any lifestyle addition o Plenty of secure off street parking for all of your vehicles and other toys on the oversized concrete driveway and in the 3 car direct access garage o Great location close to schools, Chaffey College, grocery stores, parks, the Colonies Crossroads Mall, and the 15 & 210 freeways + Call now for all the details and I'll gladly arrange a private tour.
Location
State CA
County San Bernardino
Interior
Heating Central
Cooling Central Air
Fireplaces Type Living Room
Laundry Inside
Exterior
Garage Spaces 3.0
Pool None
Community Features Sidewalks
View Y/N Yes
Building
Lot Description 0-1 Unit/Acre
Sewer Public Sewer
Nicole Van Parys & Gary Nesen
License Partners, Private Office Advisors | License ID: 01108944





