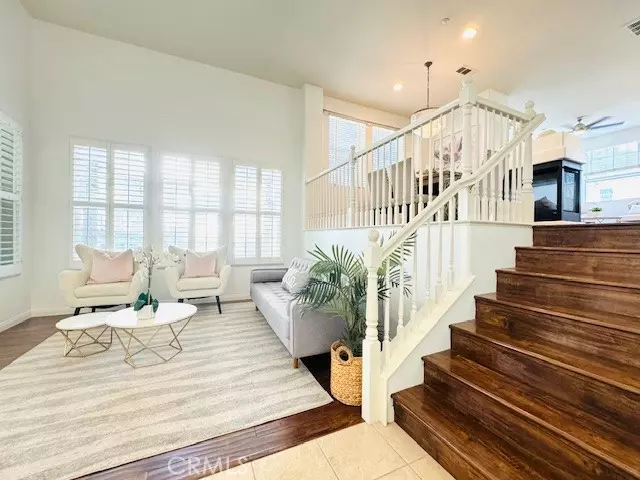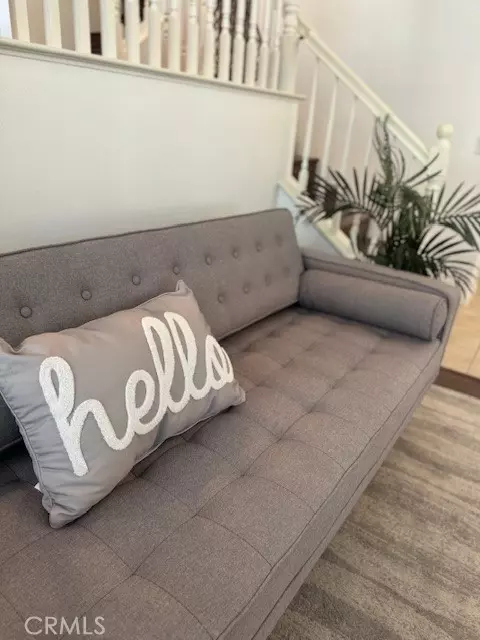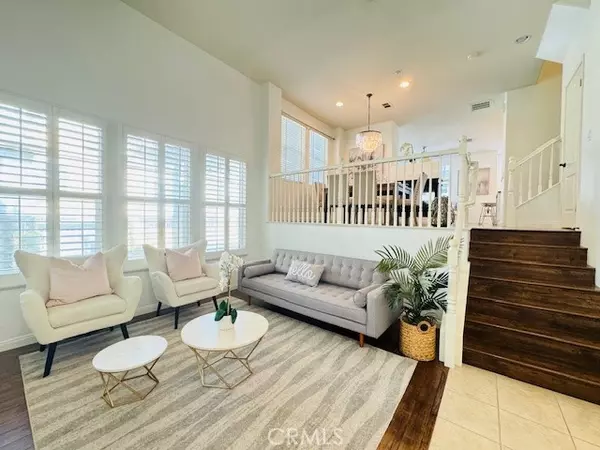41 Sheridan Lane Ladera Ranch, CA 92694
3 Beds
3 Baths
1,761 SqFt
UPDATED:
12/23/2024 04:15 AM
Key Details
Property Type Single Family Home
Listing Status Active
Purchase Type For Sale
Square Footage 1,761 sqft
Price per Sqft $538
Subdivision Briar Rose
MLS Listing ID SB-24189588
Style Craftsman
Bedrooms 3
Full Baths 2
Half Baths 1
HOA Fees $318/mo
Year Built 2005
Property Description
Location
State CA
County Orange
Interior
Interior Features 2 Staircases, Built-In Features, Ceiling Fan(s), Chair Railings, Granite Counters, High Ceilings, Open Floorplan, Storage, Tile Counters, Two Story Ceilings, Unfurnished, Built-In Trash/Recycling, Kitchen Island, Kitchen Open to Family Room, Quartz Counters, Self-Closing Cabinet Doors, Self-Closing Drawers
Heating Central, Combination, Forced Air
Cooling Central Air
Flooring Vinyl, Concrete, Tile, Wood
Fireplaces Type Family Room, Gas
Inclusions 55" Samsung T.V, Washer, Dryer, Refrigerator, Stove/Oven, Dishwasher, Dining Chandelier, All window treatments.
Laundry Dryer Included, Individual Room, Upper Level, Washer Included
Exterior
Exterior Feature Rain Gutters
Parking Features Direct Garage Access
Garage Spaces 2.0
Pool Association, Community
Community Features Biking, Curbs, Dog Park, Foothills, Hiking, Park, Sidewalks, Storm Drains, Street Lights, Suburban
Utilities Available Sewer Connected, Water Connected, Cable Available, Electricity Connected, Natural Gas Connected
View Y/N Yes
Building
Lot Description Zero Lot Line, 0-1 Unit/Acre
Sewer Public Sewer
Schools
Elementary Schools Oso Grande
Middle Schools Ladera Ranch
High Schools San Juan Hills
Nicole Van Parys & Gary Nesen
License Partners, Private Office Advisors | License ID: 01108944





