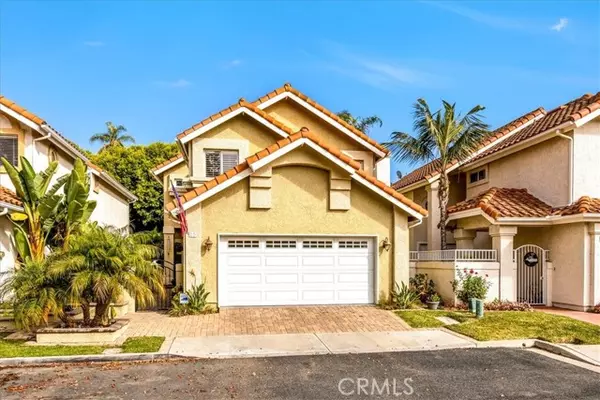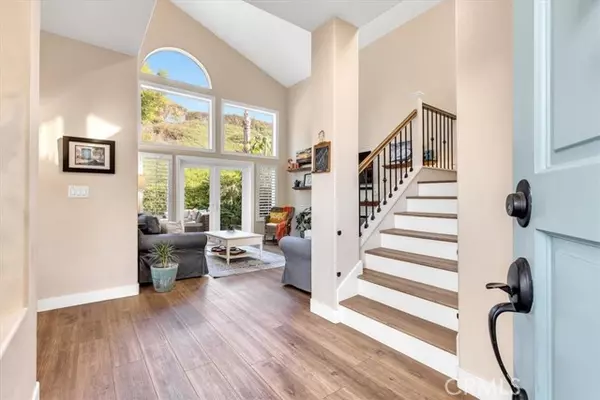15 Albergar San Clemente, CA 92672
3 Beds
3 Baths
1,690 SqFt
UPDATED:
12/14/2024 03:00 AM
Key Details
Property Type Single Family Home
Listing Status Active Under Contract
Purchase Type For Sale
Square Footage 1,690 sqft
Price per Sqft $730
Subdivision Richmond Pointe
MLS Listing ID OC-24235416
Style Mediterranean
Bedrooms 3
Full Baths 2
Half Baths 1
HOA Fees $92/mo
Year Built 1989
Lot Size 3,192 Sqft
Property Description
Location
State CA
County Orange
Interior
Interior Features Built-In Features, Cathedral Ceiling(s), Ceiling Fan(s), Granite Counters, High Ceilings, Open Floorplan, Recessed Lighting, Wainscoting, Kitchen Island, Remodeled Kitchen
Heating Central, Forced Air
Cooling None
Flooring Carpet, Laminate
Fireplaces Type Family Room, Gas
Laundry Gas & Electric Dryer Hookup, In Closet, Washer Hookup
Exterior
Exterior Feature Lighting, Rain Gutters
Parking Features Driveway
Garage Spaces 2.0
Pool None
Community Features Curbs, Dog Park, Foothills, Gutters, Hiking, Park, Sidewalks, Storm Drains, Street Lights
View Y/N Yes
View Hills
Building
Lot Description Sprinklers, Cul-De-Sac, Landscaped, Level, Park Nearby, Patio Home, Rectangular Lot, Sprinkler System, Sprinklers Timer
Sewer Sewer Paid
Schools
Elementary Schools Clarence Lobo
Middle Schools Bernice
High Schools San Clemente
Nicole Van Parys & Gary Nesen
License Partners, Private Office Advisors | License ID: 01108944





