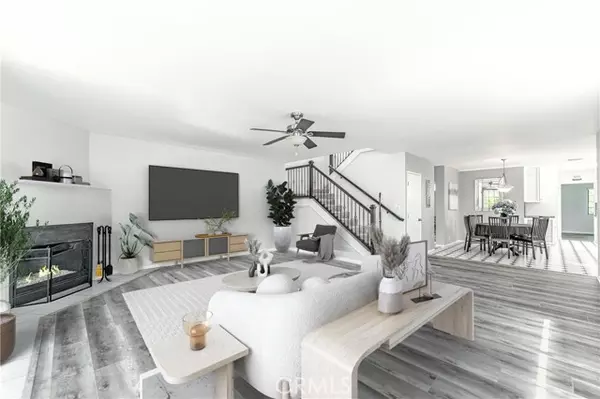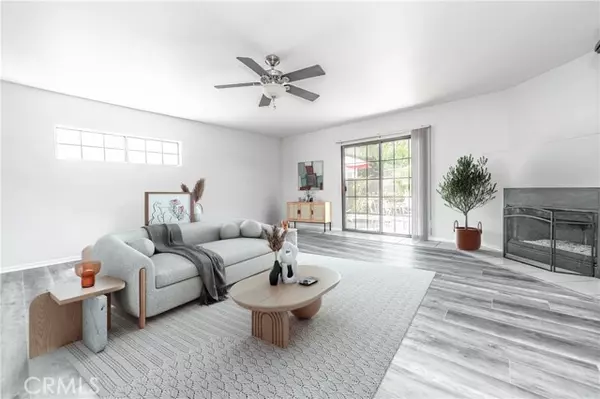3755 Marwick Avenue Long Beach, CA 90808
3 Beds
3 Baths
2,319 SqFt
UPDATED:
12/17/2024 10:17 PM
Key Details
Property Type Single Family Home
Listing Status Active Under Contract
Purchase Type For Sale
Square Footage 2,319 sqft
Price per Sqft $517
Subdivision Lakewood City/Long Beach
MLS Listing ID PW-24166077
Bedrooms 3
Full Baths 2
Half Baths 1
Year Built 1943
Lot Size 5,350 Sqft
Property Description
Location
State CA
County Los Angeles
Zoning LBR1N
Interior
Interior Features Ceiling Fan(s), Copper Plumbing Full, Tile Counters
Heating Central
Cooling Central Air, Dual
Fireplaces Type Family Room, Master Retreat
Laundry Gas Dryer Hookup, Individual Room, Washer Hookup
Exterior
Parking Features Boat, Concrete
Garage Spaces 4.0
Pool None
Community Features Sidewalks, Street Lights, Suburban
Utilities Available Sewer Connected, Water Connected, Electricity Connected, Natural Gas Connected
View Y/N Yes
Building
Lot Description Front Yard, Back Yard
Sewer Public Sewer
Nicole Van Parys & Gary Nesen
License Partners, Private Office Advisors | License ID: 01108944





