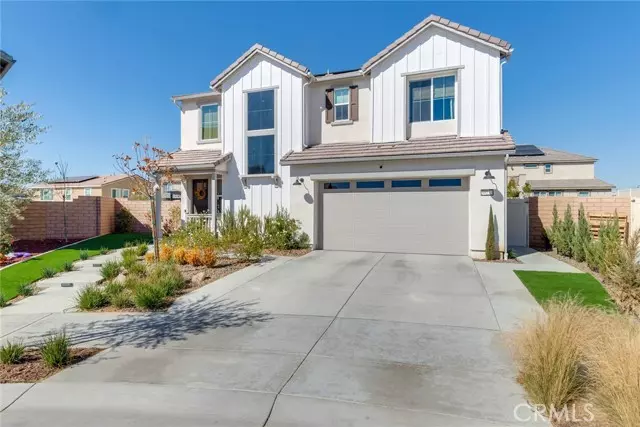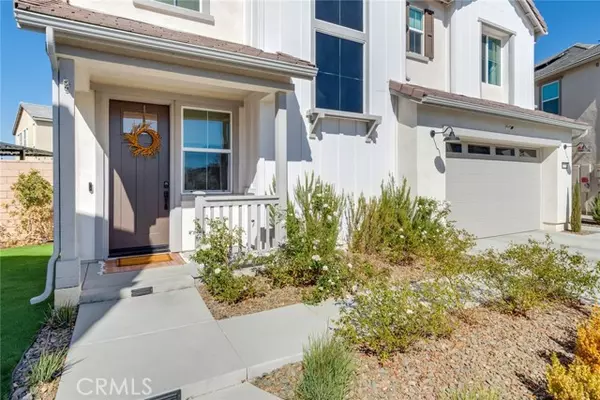39253 Ceanothus Place Temecula, CA 92591
4 Beds
4 Baths
2,354 SqFt
UPDATED:
01/11/2025 05:15 AM
Key Details
Property Type Single Family Home
Listing Status Pending
Purchase Type For Sale
Square Footage 2,354 sqft
Price per Sqft $415
MLS Listing ID PW-24224868
Style Craftsman
Bedrooms 4
Full Baths 3
Half Baths 1
HOA Fees $185/mo
Year Built 2022
Lot Size 6,495 Sqft
Property Description
Location
State CA
County Riverside
Interior
Interior Features Cathedral Ceiling(s), Ceiling Fan(s), Open Floorplan, Pantry, Recessed Lighting, Storage, Wired for Sound, Kitchen Island, Kitchen Open to Family Room, Quartz Counters, Walk-In Pantry
Heating Central
Cooling Central Air, Dual, ENERGY STAR Qualified Equipment
Flooring Vinyl
Fireplaces Type Electric, Family Room
Inclusions Personal property
Laundry Gas & Electric Dryer Hookup, Individual Room, Upper Level, Washer Hookup
Exterior
Exterior Feature Rain Gutters
Parking Features Concrete, Driveway
Garage Spaces 2.0
Pool Private, In Ground
Community Features Biking, Curbs, Dog Park, Foothills, Gutters, Mountainous, Park, Sidewalks, Storm Drains, Street Lights
Utilities Available Sewer Available, Sewer Connected, Water Available, Water Connected, Cable Available, Electricity Available, Electricity Connected, Natural Gas Available, Natural Gas Connected, Phone Available
View Y/N Yes
View Hills
Building
Lot Description Sprinklers, Cul-De-Sac, Front Yard, Landscaped, Level, Sprinkler System, Sprinklers In Front, Sprinklers In Rear, Yard, 0-1 Unit/Acre, Back Yard
Sewer Public Sewer
Schools
Elementary Schools Crown Hill
Middle Schools Bella Vista
High Schools Temecula Valley
Nicole Van Parys & Gary Nesen
License Partners, Private Office Advisors | License ID: 01108944





