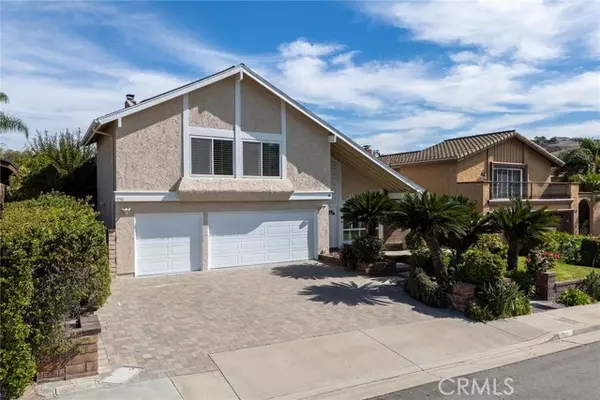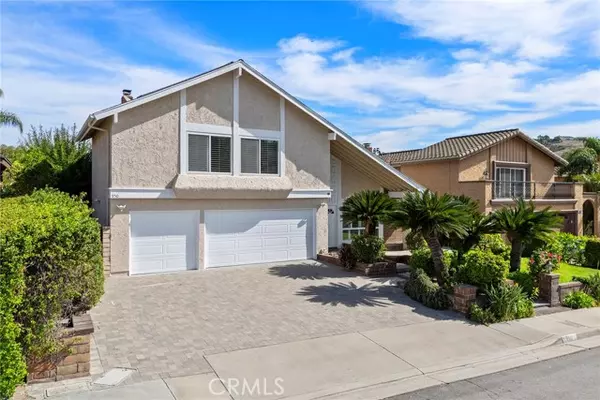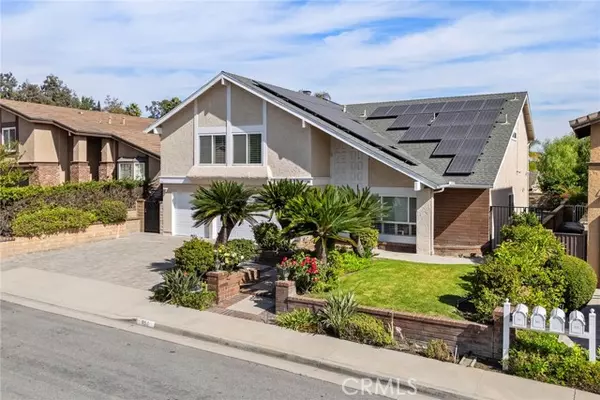950 South Amherst Circle Anaheim Hills, CA 92807
4 Beds
3 Baths
2,921 SqFt
UPDATED:
12/30/2024 07:44 AM
Key Details
Property Type Single Family Home
Listing Status Active
Purchase Type For Sale
Square Footage 2,921 sqft
Price per Sqft $513
MLS Listing ID PW-24223210
Style Contemporary,Modern
Bedrooms 4
Full Baths 2
Three Quarter Bath 1
Year Built 1975
Lot Size 6,345 Sqft
Property Description
Location
State CA
County Orange
Interior
Interior Features Cathedral Ceiling(s), Ceiling Fan(s), Recessed Lighting, Stone Counters, Kitchen Open to Family Room, Pots & Pan Drawers, Walk-In Pantry
Heating Central, Fireplace(s), Forced Air
Cooling Central Air
Flooring Carpet, Wood
Fireplaces Type Family Room, Masonry
Inclusions Water Solftner System
Laundry Individual Room
Exterior
Parking Features Direct Garage Access, Driveway
Garage Spaces 3.0
Pool Private, Salt Water, In Ground, Pebble
Community Features Biking, Curbs, Hiking, Sidewalks, Street Lights, Suburban
Utilities Available Sewer Connected, Water Connected, Cable Available, Electricity Connected, Natural Gas Connected
View Y/N Yes
View Hills, Mountain(s), Pool
Building
Lot Description Sprinklers, Front Yard, Rectangular Lot, Sprinkler System, Up Slope from Street, Yard, Back Yard
Sewer Public Sewer
Schools
Elementary Schools Anaheim Hills
Middle Schools El Rancho Charter
High Schools Canyon
Nicole Van Parys & Gary Nesen
License Partners, Private Office Advisors | License ID: 01108944





