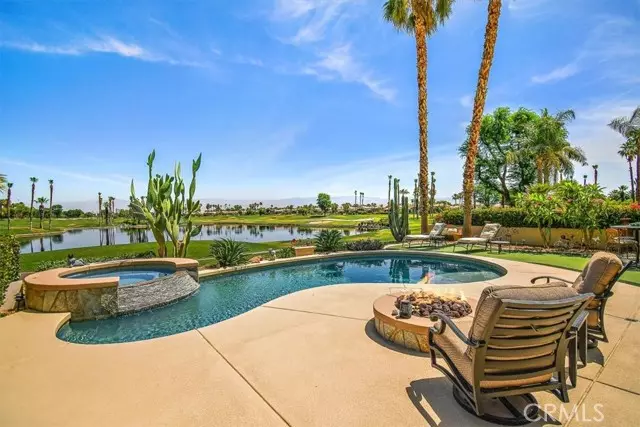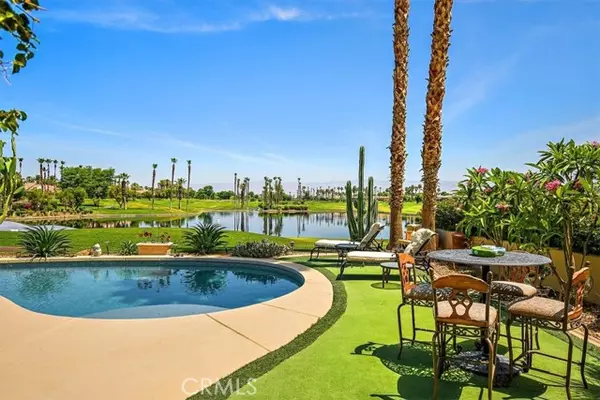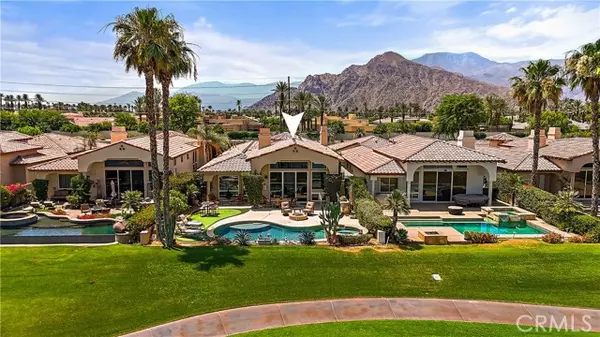79370 Mission Dr. West La Quinta, CA 92253
3 Beds
4 Baths
2,924 SqFt
UPDATED:
12/16/2024 06:40 PM
Key Details
Property Type Single Family Home
Listing Status Active
Purchase Type For Sale
Square Footage 2,924 sqft
Price per Sqft $579
Subdivision Rancho La Quinta Cc
MLS Listing ID OC-24111158
Style Mediterranean
Bedrooms 3
Full Baths 3
HOA Fees $1,164/mo
Year Built 2003
Lot Size 9,148 Sqft
Property Description
Location
State CA
County Riverside
Interior
Interior Features Built-In Features, Ceiling Fan(s), Granite Counters, High Ceilings, Open Floorplan, Pantry, Recessed Lighting, Storage, Built-In Trash/Recycling, Kitchen Island, Pots & Pan Drawers, Remodeled Kitchen, Self-Closing Cabinet Doors, Utility Sink
Heating Central, Fireplace(s), Forced Air
Cooling Central Air, Dual
Flooring Carpet, Tile
Fireplaces Type Family Room, Fire Pit, Gas Starter, Great Room, Kitchen, Outside, Patio
Laundry Electric Dryer Hookup, Individual Room, Inside, Washer Hookup
Exterior
Exterior Feature Awning(s), Lighting
Parking Features Direct Garage Access, Driveway
Garage Spaces 2.0
Pool Private, Salt Water, Waterfall, Association, Heated, Lap, Pebble
Community Features Biking, Curbs, Golf, Hiking, Sidewalks, Street Lights
Utilities Available Sewer Connected, Underground Utilities, Water Connected, Cable Connected, Electricity Connected, Natural Gas Connected, Phone Connected
View Y/N Yes
View Desert, Golf Course, Lake, Mountain(s), Panoramic, Pool, Trees/Woods
Building
Lot Description Sprinklers, Desert Back, Desert Front, Front Yard, Lawn, Level, Level with Street, On Golf Course, Sprinklers Drip System, Sprinklers In Front, Sprinklers In Rear, 0-1 Unit/Acre
Sewer Public Sewer
Nicole Van Parys & Gary Nesen
License Partners, Private Office Advisors | License ID: 01108944





