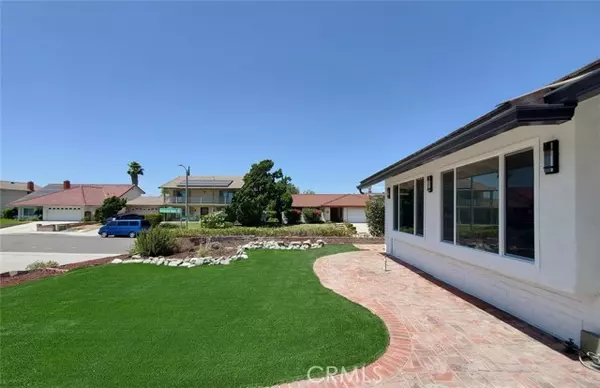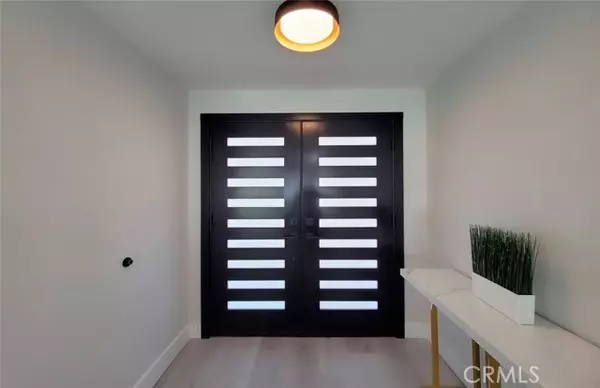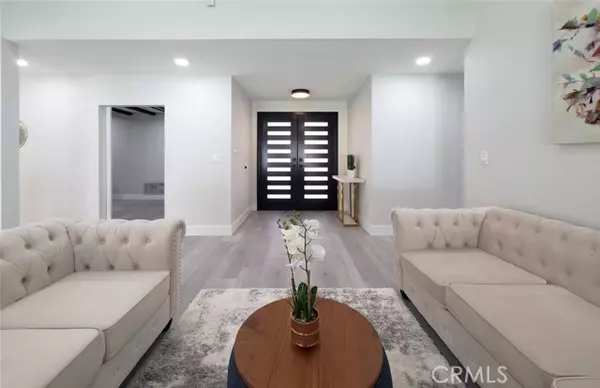REQUEST A TOUR If you would like to see this home without being there in person, select the "Virtual Tour" option and your agent will contact you to discuss available opportunities.
In-PersonVirtual Tour
Listed by Hanson Le • Berkshire Hathaway HSCP
$ 999,000
Est. payment /mo
Active
1118 Moonlight Summit Drive Diamond Bar, CA 91765
4 Beds
2 Baths
1,485 SqFt
UPDATED:
12/27/2024 05:38 AM
Key Details
Property Type Single Family Home
Listing Status Active
Purchase Type For Sale
Square Footage 1,485 sqft
Price per Sqft $672
MLS Listing ID OC-24154820
Bedrooms 4
Full Baths 2
HOA Fees $300
Year Built 1968
Lot Size 8,905 Sqft
Property Description
***Back to Market, Buyer was not able to perform *** Beautifully renovated 4 bedroom 2 bathroom luxury corner lot home, spanning on a spacious 9,000 sqft lot that you can get city permit to build an ADU. The home showcases incredible curb appeal, featuring expansive driveway and RV parking. This charmer has been updated with modern flair to create a home that captures lasting impression. The open floor plan imprints an effortless flow between the living room and the mansion-like kitchen. New beautiful luxury vinyl floor throughout adds a touch of sophistication. The kitchen has been completely remodeled with brand new white shaker cabinets, gorgeous Japan-imported back splash, marble countertops and high-end Frigidaire appliances. The bedrooms are efficient size with modern closets. Other recent updates included all new windows, new doors, fresh paint inside and out, brand new bathrooms, new garage walls, new flooring throughout the house, new recess ceiling lights, and a few years old Central HVAC system. Outdoor enthusiasts and entertainers will delight in the backyard, a true paradise with a mini-golf setup and beautifully maintained landscaping & can be built an ADU. Relax and host gatherings in this serene outdoor oasis, walking distance to the community pool and recreational facility. Conveniently located within minutes to freeway 57, 60, and 10.
Location
State CA
County Los Angeles
Zoning LCR18000*
Interior
Heating Central
Cooling Central Air
Fireplaces Type None
Laundry Gas Dryer Hookup, Washer Hookup
Exterior
Garage Spaces 2.0
Pool Association, Community
Community Features Sidewalks, Street Lights
View Y/N No
View None
Building
Lot Description Front Yard, Garden, Landscaped
Sewer Public Sewer
Nicole Van Parys & Gary Nesen
License Partners, Private Office Advisors | License ID: 01108944





