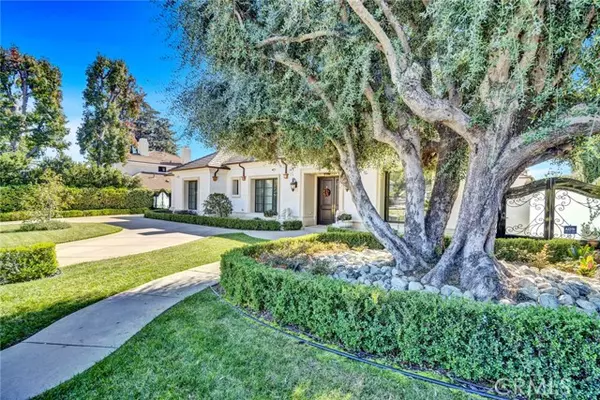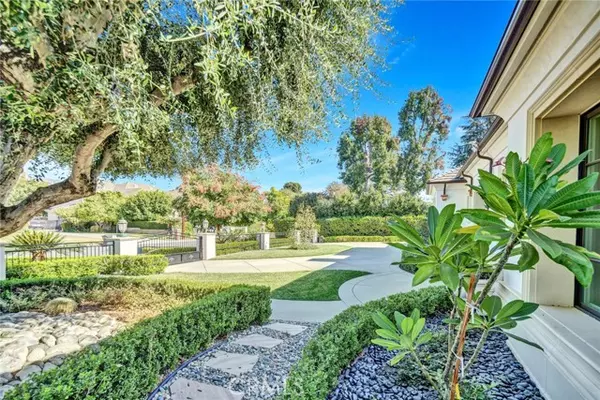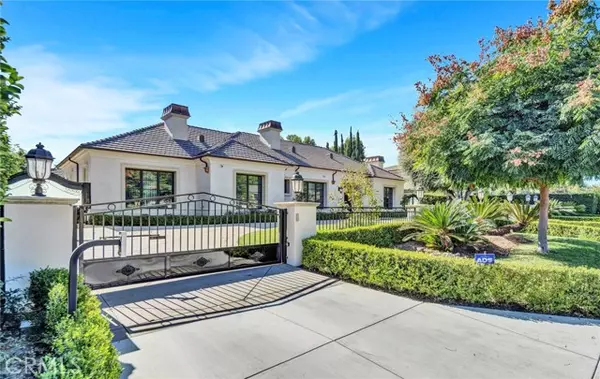REQUEST A TOUR If you would like to see this home without being there in person, select the "Virtual Tour" option and your agent will contact you to discuss available opportunities.
In-PersonVirtual Tour
Listed by Guodong Wang • COMPASS
$ 6,988,000
Est. payment /mo
Active
300 West Las Flores Avenue Arcadia, CA 91007
6 Beds
7 Baths
8,836 SqFt
UPDATED:
11/22/2024 07:33 AM
Key Details
Property Type Single Family Home
Listing Status Active
Purchase Type For Sale
Square Footage 8,836 sqft
Price per Sqft $790
MLS Listing ID AR-24237057
Bedrooms 6
Full Baths 7
Year Built 2022
Lot Size 0.632 Acres
Property Description
Welcome to 300 West Las Flores Avenue, an exquisite Mediterranean masterpiece nestled in the heart of Arcadia. This almost brand-new, single-story residence offers an unparalleled blend of elegance and modern sophistication, meticulously maintained to the highest standards. This luxurious home, which spans an impressive 8,836 square feet, boasts six spacious bedrooms and eight opulent bathrooms, providing ample space for relaxation and privacy. The grand foyer welcomes you with an air of sophistication, leading to a formal dining room perfect for hosting elegant gatherings. The gourmet kitchen is a chef's dream, complete with a spacious pantry and a wet bar, ideal for entertaining. Skylights throughout the home bathe the interiors in natural light, enhancing the open and airy ambiance. Enjoy the convenience and year-round comfort. Step outside to your private oasis, where a sparkling pool and spa await, accompanied by a light-filled pool house that offers endless possibilities for leisure and entertainment. The expansive 27,540-square-foot lot features a beautifully landscaped driveway and ample parking, including a garage. This exceptional property embodies the essence of modern luxury living, offering an unparalleled lifestyle in one of Arcadia's most coveted neighborhoods. Experience the epitome of elegance and comfort in this stunning home.
Location
State CA
County Los Angeles
Zoning ARR0*
Interior
Heating Central
Cooling Central Air, High Efficiency
Fireplaces Type Family Room, Living Room
Laundry Individual Room
Exterior
Garage Spaces 3.0
Pool Private, In Ground
Community Features Sidewalks, Street Lights, Suburban
View Y/N Yes
View Mountain(s), Pool
Building
Lot Description Lot 20000-39999 Sqft
Sewer Public Sewer
Nicole Van Parys & Gary Nesen
License Partners, Private Office Advisors | License ID: 01108944





