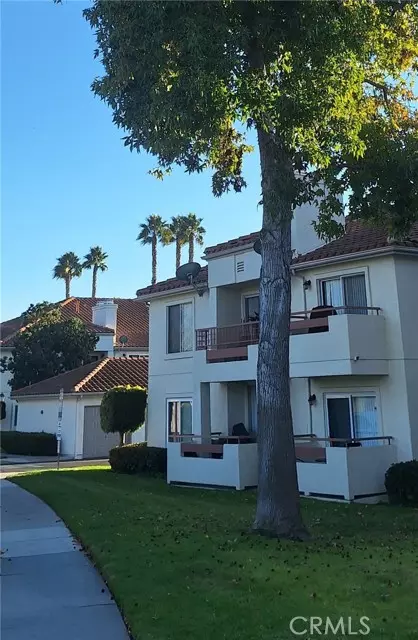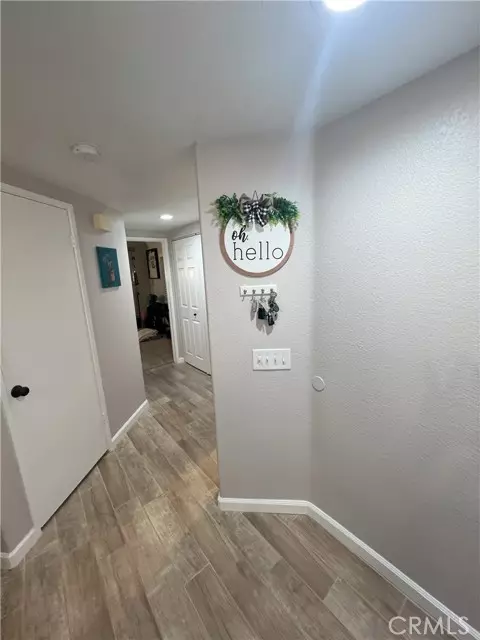400 Stoney Point Way Oceanside, CA 92058
2 Beds
2 Baths
942 SqFt
UPDATED:
01/09/2025 02:35 PM
Key Details
Property Type Single Family Home
Listing Status Active
Purchase Type For Sale
Square Footage 942 sqft
Price per Sqft $582
MLS Listing ID SW-24235343
Bedrooms 2
Full Baths 2
HOA Fees $475/mo
Year Built 1991
Lot Size 6.162 Acres
Property Description
Location
State CA
County San Diego
Zoning R1
Interior
Interior Features Balcony, Living Room Deck Attached, Open Floorplan
Heating Central
Cooling Central Air
Flooring Carpet, Tile
Fireplaces Type Gas, Living Room
Inclusions Refrigerator, Washer & Dryer
Laundry Gas Dryer Hookup, Washer Hookup
Exterior
Parking Features Assigned
Garage Spaces 1.0
Pool Community, In Ground
Community Features Sidewalks, Street Lights
View Y/N Yes
Building
Sewer Public Sewer
Nicole Van Parys & Gary Nesen
License Partners, Private Office Advisors | License ID: 01108944





