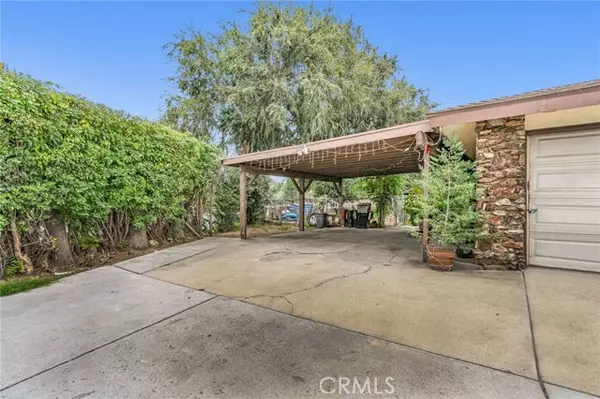REQUEST A TOUR If you would like to see this home without being there in person, select the "Virtual Tour" option and your agent will contact you to discuss available opportunities.
In-PersonVirtual Tour
Listed by Max Zelaya • Alticore Realty
$ 899,000
Est. payment /mo
Pending
1254 East D Street Ontario, CA 91764
2,376 SqFt
UPDATED:
09/03/2024 05:57 AM
Key Details
Property Type Single Family Home
Listing Status Pending
Purchase Type For Sale
Square Footage 2,376 sqft
Price per Sqft $378
MLS Listing ID SW-23175703
Year Built 1951
Lot Size 9,980 Sqft
Property Description
Welcome to this gorgeous income-producing duplex! A unique property that offers an unbeatable combination of convenience, privacy, and versatility. This multi-family home is perfect for those seeking a great investment property or a comfortable living arrangement with the added benefit of rental income potential. The front unit (Unit A) offers 2 bedrooms, 1 bath, and many upgrades throughout including upgraded kitchen cabinets and countertops, upgraded laminate floors, and newer interior paint. The back unit (Unit B) offers 4 spacious bedrooms, 2 baths, carpet and tile flooring throughout, ceiling fans in every room, a cozy fireplace, and its own private courtyard. Both units offer a unique open floor concept, separate yard space for family entertainment, separate laundry areas, and they share a huge 9,980 sq. ft. lot, which provides plenty of parking space, for both units. This property is conveniently located near parks, schools, shopping centers, several dining options, 10 and 60 freeways, and just minutes from Ontario Mills and Ontario International Airport. This is a must see! Call us today for more details.
Location
State CA
County San Bernardino
Interior
Interior Features Ceiling Fan(s), Open Floorplan
Heating Wall Furnace, Central
Cooling Central Air
Flooring Carpet, Laminate, Tile, Vinyl
Fireplaces Type Living Room
Laundry Outside
Exterior
Parking Features Attached Carport, Covered, Driveway
Garage Spaces 2.0
Pool None
Community Features Park, Sidewalks
View Y/N Yes
View Park/Greenbelt
Building
Lot Description Front Yard, Park Nearby, Back Yard
Sewer Public Sewer
Nicole Van Parys & Gary Nesen
License Partners, Private Office Advisors | License ID: 01108944





