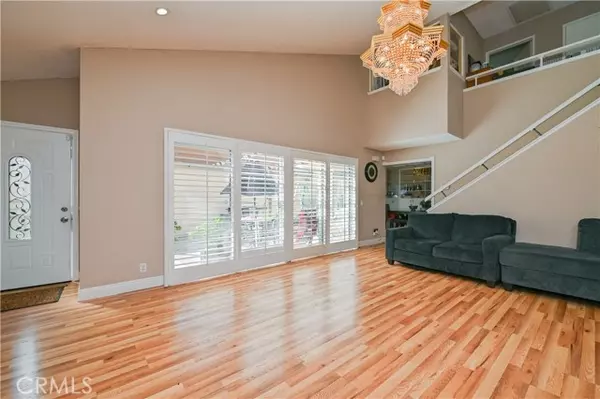134 Tangerine Irvine, CA 92618
3 Beds
2 Baths
1,445 SqFt
UPDATED:
12/17/2024 06:01 PM
Key Details
Property Type Single Family Home
Listing Status Active
Purchase Type For Sale
Square Footage 1,445 sqft
Price per Sqft $892
MLS Listing ID OC-24214990
Bedrooms 3
Full Baths 2
HOA Fees $193/mo
Year Built 1977
Lot Size 2,739 Sqft
Property Description
Location
State CA
County Orange
Interior
Interior Features High Ceilings, Living Room Deck Attached
Heating Central
Cooling Central Air
Flooring Vinyl
Fireplaces Type None
Laundry Gas Dryer Hookup, In Garage, Washer Hookup
Exterior
Exterior Feature Dock Private
Garage Spaces 2.0
Pool Association, Community
Community Features Sidewalks, Street Lights
Utilities Available Sewer Available, Water Available, Electricity Available, Natural Gas Available, Phone Available
View Y/N No
View None
Building
Lot Description Back Yard
Sewer Public Sewer
Schools
Elementary Schools Eastshore
Middle Schools Lakeside
High Schools Woodbridge
Nicole Van Parys & Gary Nesen
License Partners, Private Office Advisors | License ID: 01108944





