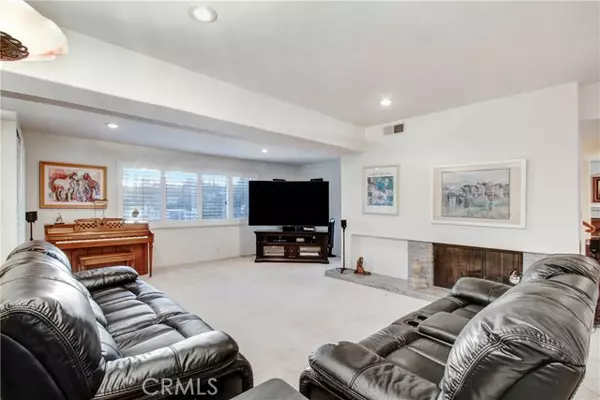23780 Clarendon Street Woodland Hills, CA 91367
3 Beds
3 Baths
2,970 SqFt
UPDATED:
09/09/2024 04:48 AM
Key Details
Property Type Single Family Home
Listing Status Active
Purchase Type For Sale
Square Footage 2,970 sqft
Price per Sqft $592
MLS Listing ID SB-23214602
Style Mid Century Modern
Bedrooms 3
Full Baths 2
Half Baths 1
Year Built 1962
Lot Size 0.303 Acres
Property Description
Location
State CA
County Los Angeles
Zoning LARE11
Interior
Interior Features Block Walls, Built-In Features, Ceiling Fan(s), High Ceilings, Intercom, Open Floorplan, Phone System, Recessed Lighting, Stone Counters, Storage, Tile Counters, Track Lighting, Granite Counters, Kitchen Open to Family Room, Pots & Pan Drawers, Remodeled Kitchen, Self-Closing Cabinet Doors, Self-Closing Drawers, Utility Sink
Heating Central
Cooling Central Air
Flooring Tile
Fireplaces Type Family Room, Gas, Living Room, Master Bedroom
Laundry Dryer Included, Gas & Electric Dryer Hookup, Gas Dryer Hookup, In Garage, Washer Hookup, Washer Included
Exterior
Exterior Feature Barbeque Private, Lighting, Rain Gutters
Parking Features Built-In Storage, Converted Garage, Direct Garage Access, Driveway
Garage Spaces 2.0
Pool Private, Waterfall, Fenced, Filtered, Gas Heat, Heated, In Ground, Permits
Community Features Curbs, Gutters, Sidewalks, Storm Drains, Street Lights, Suburban
Utilities Available Sewer Connected, Water Connected, Cable Connected, Electricity Connected, Natural Gas Connected, Phone Connected
View Y/N Yes
View Canyon, Panoramic, Valley
Building
Lot Description Sprinklers, Cul-De-Sac, Front Yard, Gentle Sloping, Lawn, Level with Street, Lot 10000-19999 Sqft, Paved, Sprinkler System, Sprinklers In Front, Sprinklers In Rear, Sprinklers Timer, Utilities - Overhead, 0-1 Unit/Acre, Back Yard, Bluff
Sewer Public Sewer
Schools
Elementary Schools Lockhurst
Middle Schools Hale
High Schools El Camino Charter
Nicole Van Parys & Gary Nesen
License Partners, Private Office Advisors | License ID: 01108944





