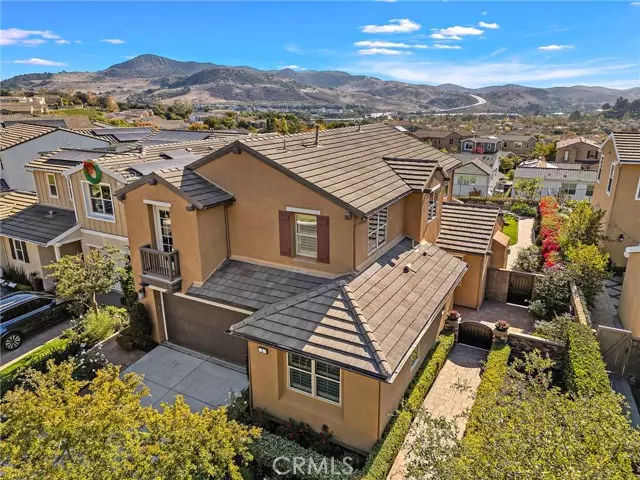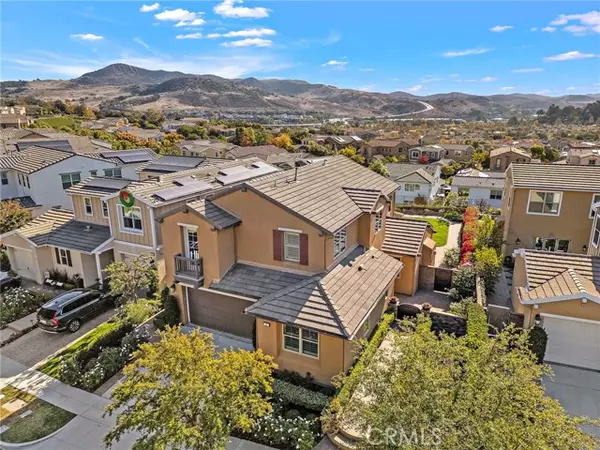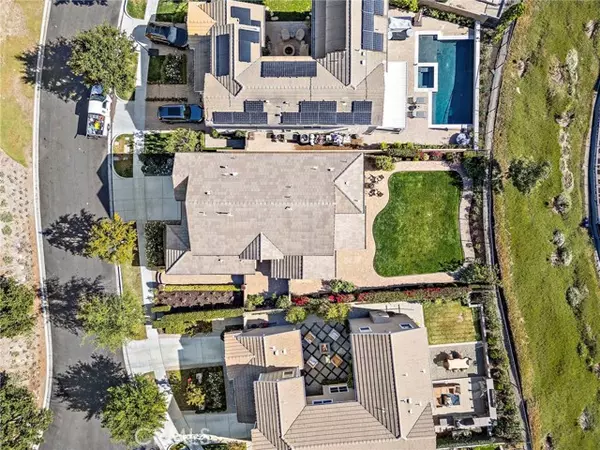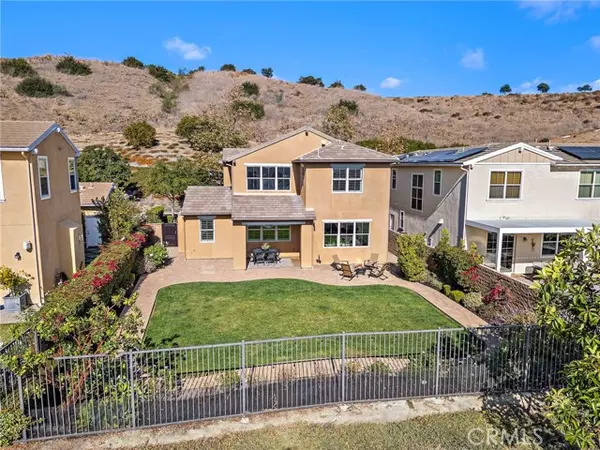Exquisite Sendero residence w/ luxurious upgrades & stunning views, where custom upgrades & a spacious elevated homesite offer expansive hills & sunset views. Nestled on a private, quiet, single-loaded cul-de-sac, this bright & open residence invites guests w/ a gated side patio & tranquil fountain entry. The massive backyard features a California room & ample space for a future pool or spa on its large, level lot. Enjoy big sky views & the benefits of a southwest-facing backyard, perfect for capturing stunning sunsets. The exterior is enhanced by custom paver hardscaping, uplighting, a front-yard rose garden, & mature trees. Indoors, the attention to detail & fine craftsmanship continues w/ a 5-bedroom, 3.5-bath floorplan spanning approximately 2,892 sqft. The expansive living areas are perfect for both elegant & casual entertaining. The family room, warmed by a generous gas fireplace, & a main-level ensuite bedroom add to the home's appeal. The model-perfect kitchen boasts quartz countertops, a large island w/ bar seating, & white Shaker cabinetry w/ glass uppers & built-in wine storage. Additional highlights include a butler's pantry w/ a walk-in pantry, a casual dining area opening to the backyard, & high-end stainless steel KitchenAid appliances, including a six-burner cooktop & built-in refrigerator. Upscale finishes & preferred fixtures throughout the home include hardwood flooring on both levels, quartz counters & custom tilework in the baths, modern cabinet hardware, plantation shutters, recessed lighting, & high ceilings. The attached two-car garage features dual 220-volt electric vehicle outlets & storage closet. Upstairs, the laundry room is equipped w/ cabinets & a sink. Three bedrooms share a bathroom w/ dual sinks, a soaking tub/shower combo, & custom paneling. The primary suite offers picturesque views, dual sinks, a soaking tub, upgraded tile, quartz countertops, & a large walk-in closet w/ custom built ins. A new gas water heater & water softener w/ reverse osmosis water filter w/ PEX piping throughout home. Residents of Rancho Mission Viejo enjoy extraordinary community amenities, including fully appointed clubhouses w/ resort-style pools & spas, fitness centers, pickleball courts, coffee shops, Sendero Sports Park, acres of open space, hiking & biking trails, a community farm, & Sendero Marketplace. The home is located near Dana Point Harbor, Laguna Beach, & downtown San Juan Capistrano, w/ outstanding schools serving all grade levels.





