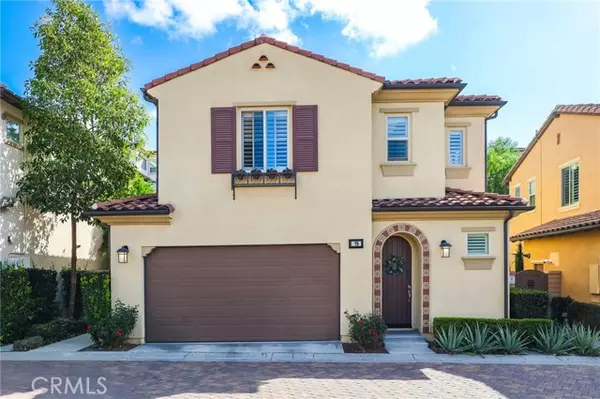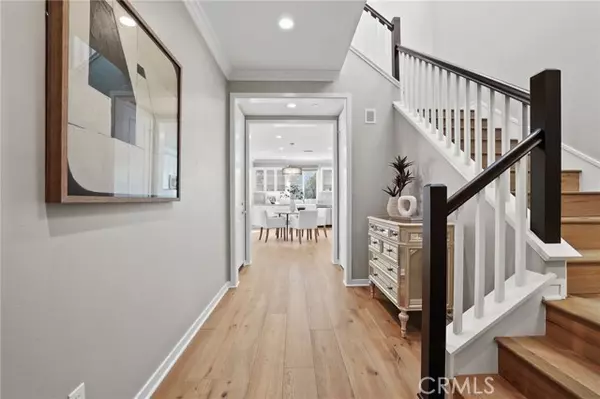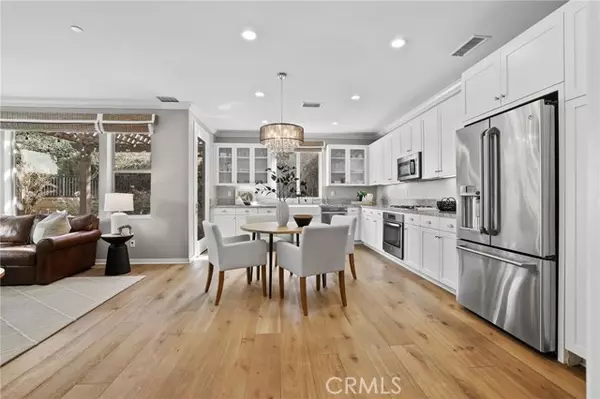78 Fuchsia Lake Forest, CA 92630
3 Beds
3 Baths
1,658 SqFt
UPDATED:
12/19/2024 03:34 AM
Key Details
Property Type Single Family Home
Listing Status Active
Purchase Type For Sale
Square Footage 1,658 sqft
Price per Sqft $867
MLS Listing ID OC-24235739
Style Mediterranean
Bedrooms 3
Full Baths 2
Half Baths 1
HOA Fees $274/mo
Year Built 2016
Lot Size 2,625 Sqft
Property Description
Location
State CA
County Orange
Interior
Interior Features Ceiling Fan(s), Crown Molding, Granite Counters, High Ceilings, Open Floorplan, Recessed Lighting, Kitchen Open to Family Room
Heating Central
Cooling Central Air
Flooring Wood
Fireplaces Type None
Inclusions Washer & Dryer
Laundry Dryer Included, Individual Room, Inside, Washer Included
Exterior
Exterior Feature Lighting
Garage Spaces 2.0
Pool Association
Community Features Curbs, Sidewalks, Street Lights
Utilities Available Sewer Connected, Water Connected, Electricity Connected
View Y/N Yes
View Park/Greenbelt
Building
Lot Description Close to Clubhouse, Cul-De-Sac, Landscaped, Back Yard
Sewer Public Sewer
Schools
Elementary Schools Foothill Ranch
Middle Schools Serrano Intermediate
High Schools El Toro
Nicole Van Parys & Gary Nesen
License Partners, Private Office Advisors | License ID: 01108944





