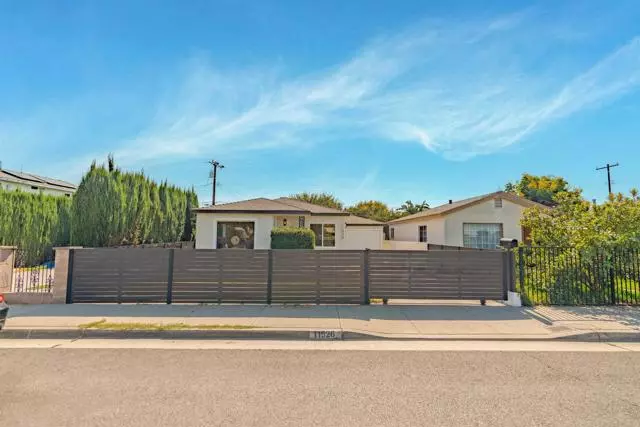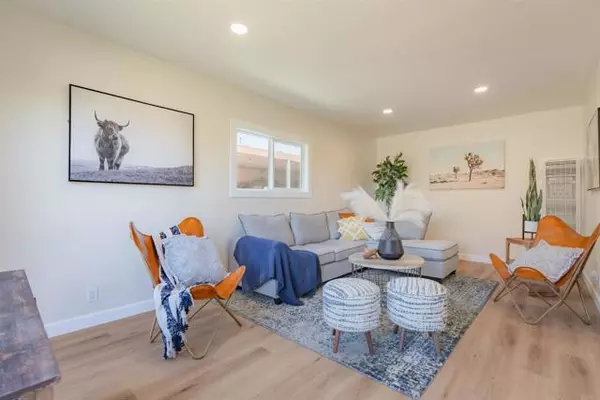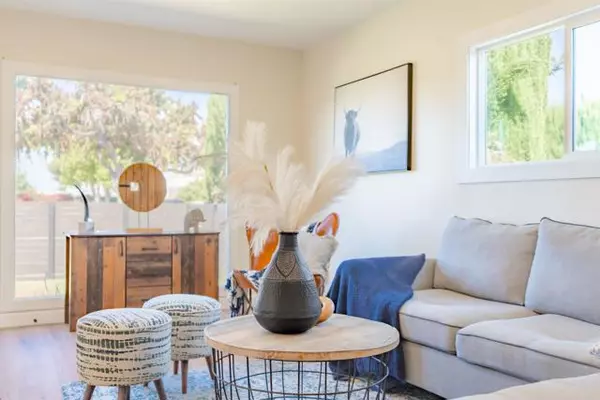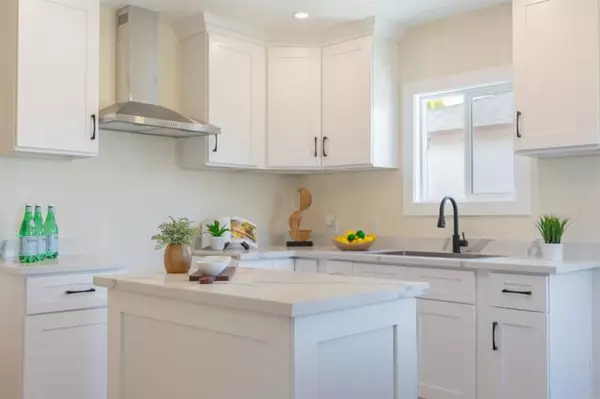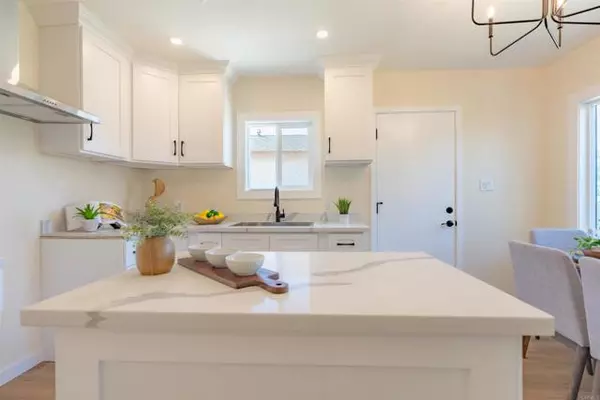11526 Ratliffe Street Norwalk, CA 90650
2 Beds
1 Bath
821 SqFt
UPDATED:
11/20/2024 10:46 AM
Key Details
Property Type Single Family Home
Listing Status Active
Purchase Type For Sale
Square Footage 821 sqft
Price per Sqft $886
MLS Listing ID 8P-2407116
Bedrooms 2
Full Baths 1
Year Built 1954
Lot Size 3,850 Sqft
Property Description
Location
State CA
County Los Angeles
Zoning NOR1YY
Interior
Interior Features Open Floorplan, Granite Counters, Kitchen Island, Kitchen Open to Family Room, Remodeled Kitchen, Self-Closing Drawers, Stone Counters, Utility Sink
Heating Wall Furnace
Cooling None
Flooring Vinyl
Fireplaces Type None
Laundry Gas & Electric Dryer Hookup, Washer Hookup
Exterior
Garage Spaces 1.0
Pool None
Community Features Park, Sidewalks, Street Lights
Utilities Available Cable Available, Cable Connected, Electricity Available, Electricity Connected, Natural Gas Available
View Y/N Yes
View Park/Greenbelt, See Remarks
Building
Lot Description 0-1 Unit/Acre
Sewer Public Sewer
Nicole Van Parys & Gary Nesen
License Partners, Private Office Advisors | License ID: 01108944

