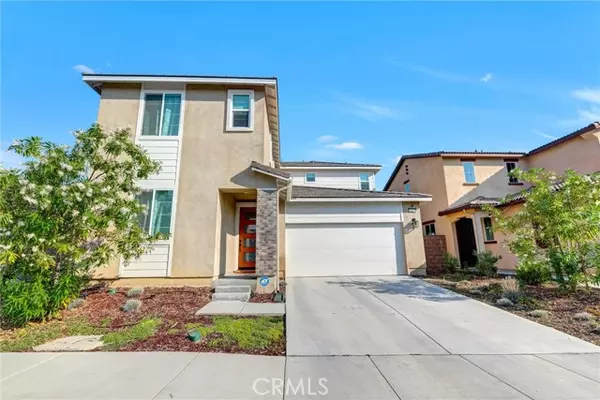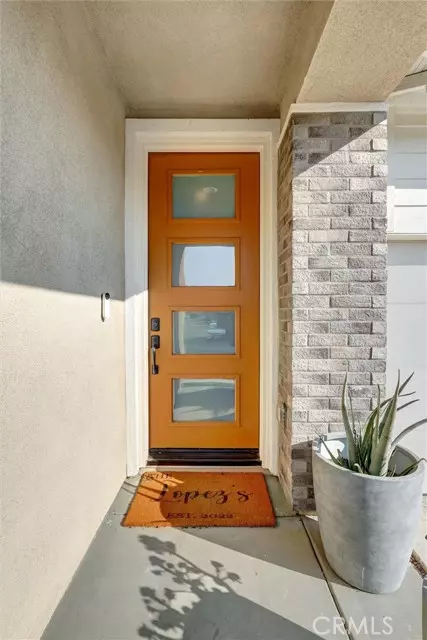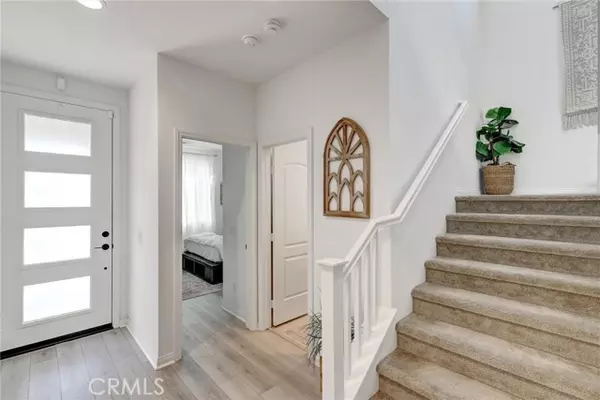35377 Aubrey Lane Beaumont, CA 92223
4 Beds
3 Baths
2,362 SqFt
UPDATED:
12/16/2024 07:20 PM
Key Details
Property Type Single Family Home
Listing Status Active
Purchase Type For Sale
Square Footage 2,362 sqft
Price per Sqft $249
MLS Listing ID PW-24145319
Bedrooms 4
Full Baths 3
HOA Fees $155/mo
Year Built 2022
Lot Size 3,951 Sqft
Property Description
Location
State CA
County Riverside
Interior
Interior Features Granite Counters, Kitchen Island, Kitchen Open to Family Room, Walk-In Pantry
Heating Central
Cooling Central Air
Flooring Carpet, Tile
Fireplaces Type None
Laundry Gas Dryer Hookup, Upper Level, Washer Hookup
Exterior
Parking Features Direct Garage Access
Garage Spaces 2.0
Pool Association, Community
Community Features Curbs, Sidewalks, Street Lights
Utilities Available Sewer Connected, Electricity Connected, Natural Gas Connected
View Y/N No
View None
Building
Lot Description Yard, 0-1 Unit/Acre, Back Yard
Sewer Unknown
Schools
Elementary Schools Palm
Middle Schools Canyon
High Schools Beaumont
Nicole Van Parys & Gary Nesen
License Partners, Private Office Advisors | License ID: 01108944





