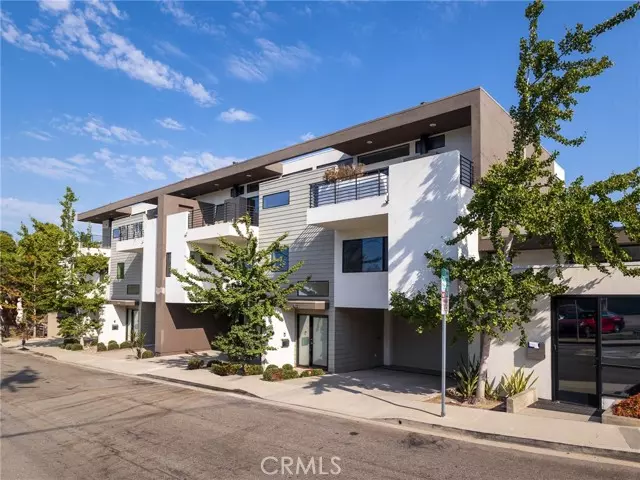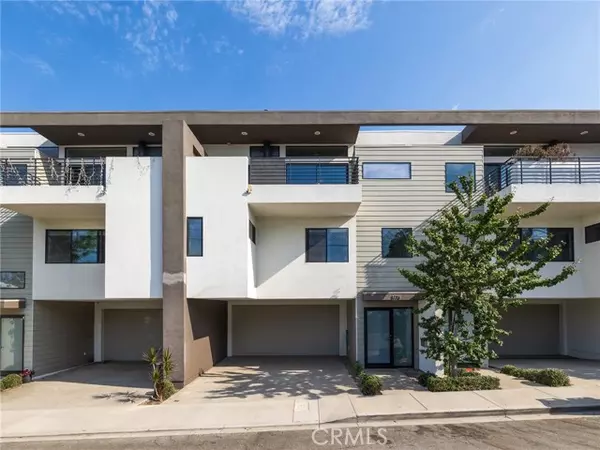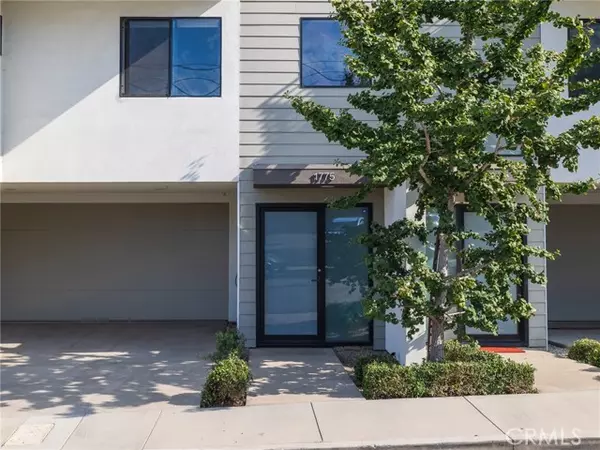REQUEST A TOUR If you would like to see this home without being there in person, select the "Virtual Tour" option and your agent will contact you to discuss available opportunities.
In-PersonVirtual Tour
Listed by Bill Ruane • RE/MAX Estate Properties
$ 1,499,500
Est. payment /mo
Active
1775 Mathews Avenue Manhattan Beach, CA 90266
3 Beds
3 Baths
1,896 SqFt
UPDATED:
12/27/2024 07:34 AM
Key Details
Property Type Single Family Home
Listing Status Active
Purchase Type For Sale
Square Footage 1,896 sqft
Price per Sqft $790
MLS Listing ID SB-24186608
Bedrooms 3
Full Baths 2
Half Baths 1
HOA Fees $347/mo
Year Built 2012
Lot Size 7,502 Sqft
Property Description
Discover this exquisite townhome in Manhattan Beach, showcasing remarkable architectural elegance and modern design. This home features a blend of contemporary finishes and clean lines, perfectly balanced with a family-friendly layout. The middle level is dedicated to all three bedrooms, offering privacy and comfort, while the top floor boasts an open-concept living area, dining area and sleek kitchen, complete with a sleek glass fireplace and an expansive patio. Enjoy delightful southwest breezes and stunning sunsets from the generous balcony adjoining the living room plus a convenient half bath. The meticulously designed kitchen seamlessly combines simplicity, functionality, and sophistication. Additional amenities include central air conditioning, a spacious laundry on the bottom level by the garage and storage room, an attached two-car garage with extra storage, and a compact yard perfect for a small dog run. The complex itself embodies an urban style with a touch of tranquility, featuring a Zen-inspired community garden with raised planters at the end of the building. This private and serene garden is ideal for relaxation or entertaining guests. Conveniently located, this townhome offers easy commuting access and is a short distance from downtown Manhattan Beach, Hermosa Beach, and the picturesque Pacific Ocean.
Location
State CA
County Los Angeles
Zoning MNCL
Interior
Interior Features Open Floorplan
Heating Central
Cooling Central Air
Fireplaces Type Living Room
Laundry See Remarks, Individual Room
Exterior
Garage Spaces 2.0
Pool None
Community Features Sidewalks, Street Lights
View Y/N No
View None
Building
Lot Description 0-1 Unit/Acre
Sewer Public Sewer
Nicole Van Parys & Gary Nesen
License Partners, Private Office Advisors | License ID: 01108944





