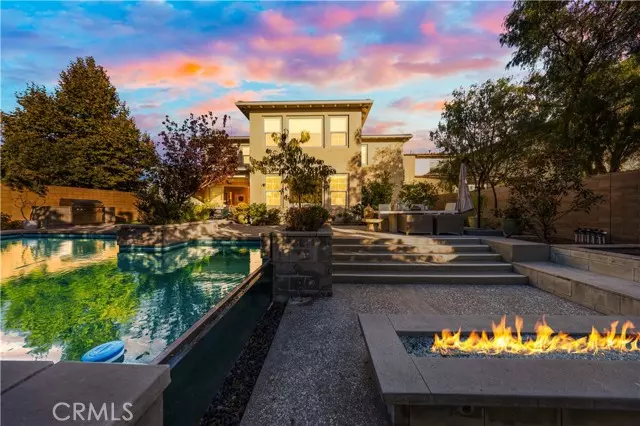213 Radial Irvine, CA 92618
4 Beds
5 Baths
3,804 SqFt
UPDATED:
12/16/2024 08:00 AM
Key Details
Property Type Single Family Home
Listing Status Active
Purchase Type For Sale
Square Footage 3,804 sqft
Price per Sqft $1,025
MLS Listing ID OC-24201124
Bedrooms 4
Full Baths 4
Half Baths 1
HOA Fees $240/mo
Year Built 2015
Lot Size 7,214 Sqft
Property Description
Location
State CA
County Orange
Interior
Interior Features Balcony, High Ceilings, Open Floorplan, Recessed Lighting
Cooling Central Air
Fireplaces Type Outside
Laundry Individual Room, Inside
Exterior
Garage Spaces 2.0
Pool Private, Association, Community
Community Features Biking, Park, Sidewalks, Street Lights
View Y/N Yes
View Park/Greenbelt, Pool
Building
Lot Description 0-1 Unit/Acre
Sewer Public Sewer
Nicole Van Parys & Gary Nesen
License Partners, Private Office Advisors | License ID: 01108944





