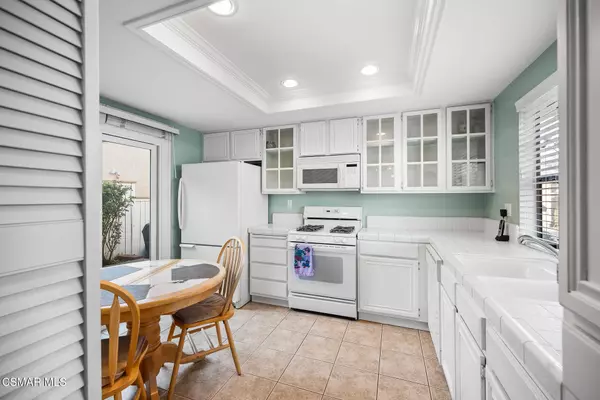
20044 Chase Street #42 Winnetka, CA 91306
3 Beds
2 Baths
1,404 SqFt
UPDATED:
11/13/2024 05:18 PM
Key Details
Property Type Single Family Home
Listing Status Active Under Contract
Purchase Type For Sale
Square Footage 1,404 sqft
Price per Sqft $445
MLS Listing ID 224004605
Style Ranch
Bedrooms 3
Full Baths 2
HOA Fees $485/mo
Originating Board Conejo Simi Moorpark Association of REALTORS®
Year Built 1979
Lot Size 6.297 Acres
Property Description
As you step inside, you'll be greeted by a stunning entry with vaulted ceilings and clerestory windows that flood the living room with natural light. A cozy corner fireplace creates a welcoming ambiance, while the formal dining area and bright kitchen make for the perfect gathering spaces. The eat-in kitchen is a cook's delight, complete with a built-in range, microwave, dishwasher, and a large garden window over the sink. Dual pane sliding glass doors lead out to the patio, where you can relax and unwind, or BBQ with a built in gas line.
The primary suite and office/3rd bedroom also boast vaulted ceilings, creating a light, airy feel throughout the home. The layout includes a full bath off the hallway and a 3/4 bath plus walk in closet in the primary suite.
Residents of this community enjoy a resort-style lifestyle, with access to a pool, spa, and two tennis courts just moments away from the unit. Ideal for families and entertainers alike, this end-unit location offers easy guest parking directly in front and is close to parks, shopping, and dining, making it a hidden gem with endless convenience and potential.
Don't miss your chance to own this unique property—an incredible value that combines privacy, charm, and endless potential! Call today for more information or to schedule a showing before it's gone.
Location
State CA
County Los Angeles
Interior
Interior Features Tile Counters, Formal Dining Room, In-Law Floorplan
Flooring Carpet, Ceramic Tile, Hardwood
Fireplaces Type Other, Living Room
Laundry In Garage
Exterior
Garage Spaces 2.0
Pool Association Pool, Gunite
Community Features Basketball, Sport Court, Tennis Court Private
View Y/N No
Building
Story 1
Sewer Private Sewer

Nicole Van Parys & Gary Nesen
License Partners, Private Office Advisors | License ID: 01108944





