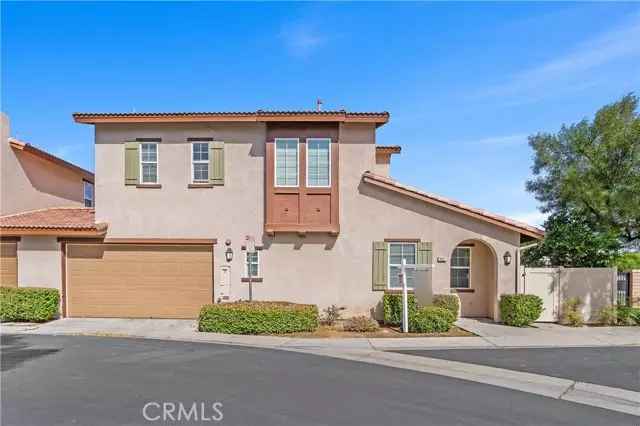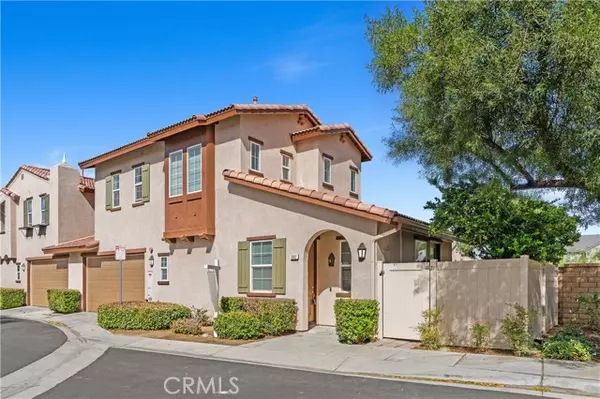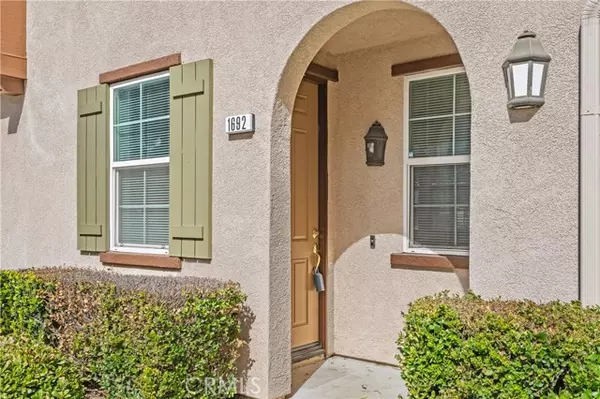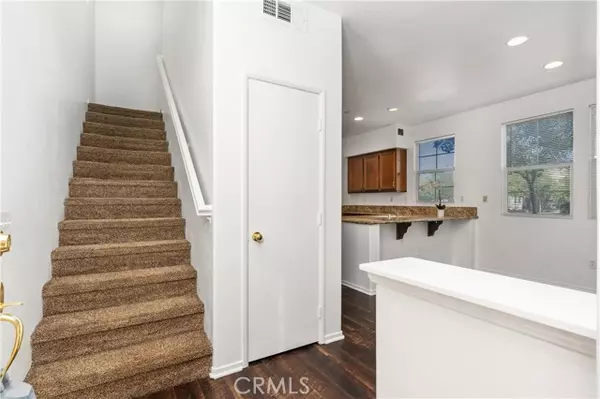$350,000
$325,000
7.7%For more information regarding the value of a property, please contact us for a free consultation.
1692 Green Hills Place Perris, CA 92571
2 Beds
3 Baths
1,054 SqFt
Key Details
Sold Price $350,000
Property Type Single Family Home
Listing Status Sold
Purchase Type For Sale
Square Footage 1,054 sqft
Price per Sqft $332
MLS Listing ID SW-24192761
Sold Date 12/24/24
Style Contemporary
Bedrooms 2
Full Baths 2
Half Baths 1
HOA Fees $467/mo
Year Built 2006
Lot Size 436 Sqft
Property Description
This property is located in a premier upscale development, minutes from abundant employment opportunities, shopping, a major freeway and is in the highly desirable gated community of Amelia Square. Enjoy this 2 bedroom 2.5 bathroom, 2 story condominium with an open floor plan and a kitchen that showcases granite countertops and breakfast peninsula, as well as brand new, never used appliances. The kitchen is open to the family room with a cozy fireplace to enjoy during those cold evenings. There is also powder room on the first floor. The home is outfitted with luxury vinyl plank flooring throughout with carpet in the bedrooms. Both primary bedrooms have en-suite bathrooms. The 2 car garage offers additional cabinets & storage space & direct access to the house. The condo is an end unit, has a private patio with a fenced yard and has a view of the green belt area. The community amenities include a tennis court, pool & spa, basketball court, and a playground for the kids. The nearby schools are Avalon Elementary School, Lakeside Middle School and Rancho Verde High School. Also close to the Ramona Expressway and the I215 Freeway.
Location
State CA
County Riverside
Interior
Interior Features Granite Counters, Kitchen Open to Family Room
Heating Central, Fireplace(s)
Cooling Central Air
Flooring Vinyl
Fireplaces Type Family Room
Laundry Gas Dryer Hookup, Washer Hookup
Exterior
Parking Features Direct Garage Access
Garage Spaces 2.0
Pool Association, In Ground
Community Features Street Lights, Suburban
Utilities Available Sewer Connected, Water Connected, Natural Gas Connected
View Y/N Yes
View Park/Greenbelt
Building
Lot Description Corner Lot
Sewer Public Sewer
Read Less
Want to know what your home might be worth? Contact us for a FREE valuation!

Our team is ready to help you sell your home for the highest possible price ASAP
Nicole Van Parys & Gary Nesen
License Partners, Private Office Advisors | License ID: 01108944





